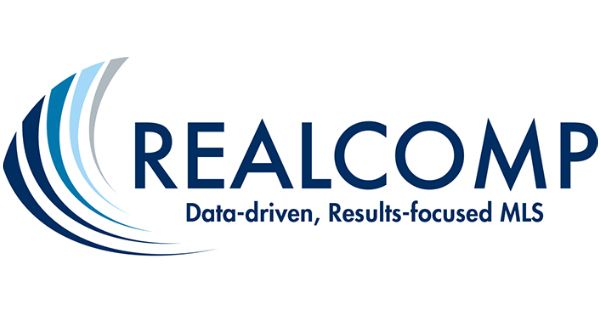189 Cloverly Rd
grosse pointe farms, MI 48236$2,198,000
- 7 BR5 BA, 1 HALF BAAPPROX. 9,600 SF
INTERESTED? LET'S CONNECT
This architecturally significant estate was designed by noted architects Mildner and Eisen in an unparalleled example of master craftsmanship...soaring ceilings and generously proportioned rooms, carved plaster moldings, magnificent custom designed wrought iron chandeliers, extensive use of oak, walnut and sparkling leaded and stained glass. Stunning 20X13 Foyer with a barreled ceiling and original painted murals. Spectacular two-story courtyard/atrium with a 27 ft. sky lighted ceiling modeled after the DIA's Kresge Court. Awesome new kitchen with the best materials and appliances in addition to a large walk-in pantry. Regal Dining Room features a 14 foot arched ceiling with carved sculpture moldings. Separate men's and woman's parlor rooms with lavatories. French doors in the family room lead to the Belgium block patio. Flexible floor plan on the second floor offers 6 bedrooms, 4 full baths and a lounge/children's playroom at the top of the service stairwell. Combination of tile, hardwood and cork flooring throughout. Lower-level game room and fabulous wine cellar. Gas hot water heat and central air conditioning. Beautiful tile roof and copper gutters. This estate sets on nearly an acre of land in the heart of GPF. Private walled grounds with a full size (gated) pool in a very private setting. Three car garage with tool room and an 800 sq.ft. apartment above. Circular drive spans the width of the lot. This is the ultimate family home and great for entertaining. Too many fine features to mention here!
Details
9,600 Sq Ft
0.8 Private Acres Exterior Space
Single Family Home
$25,516 Annual Tax
Built in 1927
MLS/Listing ID 58050146034
Amenities & Features
Bay Windows
Pool - Inground
Patio
Porch
Parking - Detached
Heating - Zoned
Basement
Block
Hardwood
Basement Fireplace
Family Room Fireplace
Gas Fireplace
Living Room Fireplace
Heating - Steam
Window Treatments
Wet Bar
Pantry
High Speed Internet
High Ceilings
Entrance Foyer
Eat-in Kitchen
Cathedral Ceilings
Balcony
Lot - Corner Lot
Parking - Garage Door Opener
Microwave
Dryer
Disposal
Dishwasher
Bar Fridge
Style - Colonial
Community - Tennis Courts
Community - Street Lights
Community - Sidewalks
Community - Playground
Community - Park
Construction - Brick
Washer
Refrigerator
Wood Burning Fireplace
Fenced
Garden
Skylights
Lot - Sprinklers
Crawlspace
Range
Oven
MICHAEL J. FIKANY - 313-402-7070

Source of Data: REALCOMP