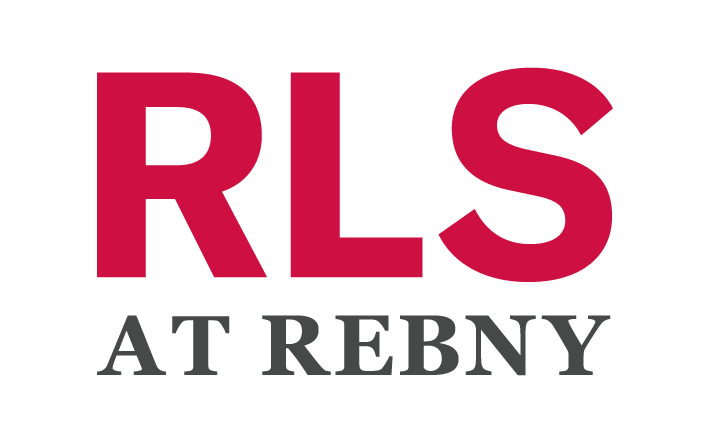34-41 83RD St
queens, NY 11372$2,295,000
- 5 BR2 BA, 1 HALF BAAPPROX. 3,704 SF
INTERESTED? LET'S CONNECT
Please Note All Open Houses Are By Appointment Only
Discover the timeless elegance of 34-41 83rd Street, a rare opportunity to own one of the most spacious and elegantly restored homes in the Jackson Heights Historic District. This three-story, semi-detached Georgian-style brick townhouse, built in 1927 as one of the coveted "Plymouth Houses," stands as a testament to timeless design and meticulous craftsmanship. Blending Georgian and Art Deco influences, this five-bedroom, two-and-a-half-bathroom home offers a blend of historic charm and modern upgrades, making it a truly exceptional find.
From the moment you arrive, the raised portico entryway and lushly landscaped grounds set the stage for this remarkable residence. The main floor is an entertainer's dream, with a flowing layout, airy 9' ceilings, and abundant natural light. The formal living room, framed by 7 wrap-around windows, features a stunning cherry and stone fireplace as its eye-catching centerpiece. French doors lead into the sun-splashed formal dining room and off the main entryway, an Art Deco-inspired powder room adds a touch of period elegance. Other details found throughout include original oak and walnut wood flooring, ebony-stained doors with crystal knobs and brass hardware, and hand-blown glass light fixtures that replicate 19th-century lantern designs.
The modern, industrial-style kitchen is both stylish and functional, equipped with high-end stainless-steel appliances, including a Dacor stove with vented hood, a 36" Liebherr refrigerator, a dishwasher, and a microwave oven. Sleek under-counter stainless steel cabinetry with matching hardware is paired with continuous white quartz countertops and a matching backsplash. Above, translucent glass cabinets glow with integrated lighting, while pendant chrome beehive-style lights add a sophisticated finishing touch. Cove ceilings enhance the space's design harmony, making the kitchen as visually striking as it is practical.
Ascend the masterfully restored, grand oak staircase to the home's sleeping quarters on the second and third floors. All five bedrooms offer a generous amount of space, an abundance of closets, and beautifully maintained original details throughout. The primary bedroom, located on the second floor, spans the entire width of the townhouse and features double-closets, making it as functional as it is luxurious. Two additional bedrooms on this floor provide flexibility for family, guests, or office space. A fully restored Art Deco-inspired bathroom, with large-scale ceramic tile wainscoting, Carrara marble accents, and alabaster floor tiles, Restoration hardware fixtures, and the home's original cast iron soaking tub that has been professionally re-glazed complete this level.
The third floor is flooded with natural light from a skylight above the staircase and houses two additional bedrooms, including a stunning front room with angled ceilings that is currently used as a studio and another that boasts five large windows offering lovely double exposures, creating a serene and airy ambiance. A large walk-in storage room on this floor ensures plenty of space for organization. A second Art Deco-inspired bathroom on this floor echoes the same meticulous attention to detail. The home also offers a semi-finished basement, which offers a laundry area, a pantry, and additional potential for customization.
The dreamy outdoor spaces of the home are as inviting as the interior. The fenced yard, lush landscaping, and patio deck provide the perfect setting for relaxing or entertaining as you hear the birds chirp away. A short stairway leads to a private garage and additional outdoor parking for up to five cars. The rear portion of the basement, at grade, provides easy outdoor access.
Homes of this caliber are seldom available in the Jackson Heights Historic District, rich in history. With its unmatched size, stunning restoration, and thoughtful updates, this Georgian-style townhouse is a once-in-a-lifetime opportunity to own a piece of architectural history in one of New York City's most charming neighborhoods. Conveniently located for all that New York City has to offer.
Please Note All Open Houses Are By Appointment Only
Details
3,704 Sq Ft
3,000 Sq Ft Exterior Space
Single Family Home
$9,132 Annual Tax
Built in 1935
MLS/Listing ID RLS11027225
1 Units
Amenities & Features
Green Building
Washer/Dryer Allowed
Fireplace
Parking - Assigned
Parking - Garage
Washer Hookup
Pets Allowed
Listing Courtesy of CORCORAN GROUP, DANIEL KANDINOV - 646-483-8600

Source of Data: REAL ESTATE BOARD OF NEW YORK
This information is not verified for authenticity or accuracy and is not guaranteed and may not reflect all real estate activity in the market.
©2025 The Real Estate Board of New York, Inc., All rights reserved.