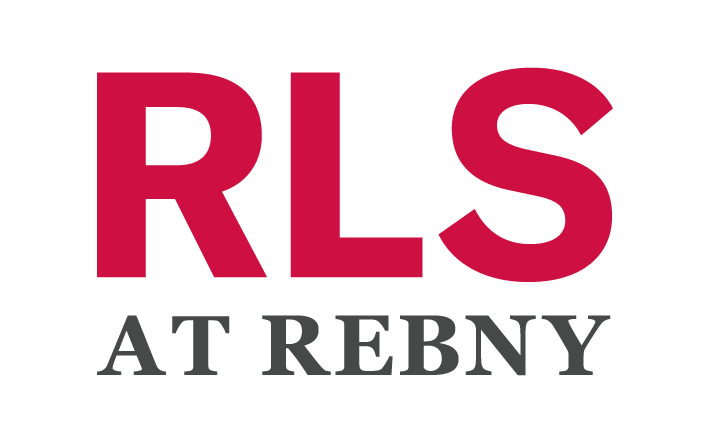14 E 11th St 0
new york, NY 10003$23,500,000
- 6 BR7 BAAPPROX. 7,400 SF
 douglas elliman exclusivesold
douglas elliman exclusivesold
GET IN TOUCH WITH OUR AGENTS
Rarely available, painstakingly renovated 21-ft wide single-family townhouse, exceptionally situated in one of Manhattan's most sought-after blocks in the heart of Greenwich Village's Gold Coast.
This gorgeous home, expertly restored with no expense spared by a renowned NYC architect, offers 5 stories plus a finished cellar with 7,400 sq. ft. of luxurious interior, and approx. 1,200 sq. ft. of beautifully manicured gardens and private terraces.
Featuring a flexible layout with 6 generously proportioned bedrooms, 7.5 bathrooms, and expansive entertaining rooms with soaring high ceilings, charming tree-lined views with sunny exposures, as well as home gym, private screening room, play room, or impressive wine cellar for the most unrestrained collector. There is an elevator, and a state-of-the-art Savant System for seamless control of your home's 10-zone central air conditioning, lighting, audio-visual, and security components, as well as all-new mechanical and electrical systems. This remarkable house represents a perfect marriage of space, lofty proportions, superb outdoor space, exceptional finishes, and prized location. Turn-key and ready for immediate occupancy.
CELLAR (1,283 sq. ft.): Featuring 9' high ceilings, the finished cellar is a blank canvas waiting for your personal touch. Each room is generously proportioned and can satisfy your specific needs. Perfect for a lavish private screening room and home gym, or play room. There is space for a wine cellar. It has a laundry room and a powder room, which could also be a full bathroom, and houses the brand-new mechanicals.
GARDEN LEVEL (1,283 sq. ft.): The garden level has 10' ceilings and houses expansive custom-designed gourmet kitchen with Calcutta Capri marble counters and backsplash, top-of-the-line appliances, including a six-burner Wolf range with vented hood, SubZero refrigerator and freezer, Miele dishwashers and steam oven. There is an adjacent den overlooking the serene private garden designed by Ed Hollander Landscape Design, complete with a large Ginko tree and automated irrigation system, providing the ultimate indoor-outdoor experience through a wall of industrial-chic steel and glass doors. There is a full bathroom and herringbone floors throughout.
PARLOR LEVEL (1,283 sq. ft.): A fully restored front stoop leads to the main entrance of the house, with a separate vestibule and a gracious entry gallery with Azul Bateig limestone floors, bordered by White Thasos marble and stainless steel inlay. Soaring 12.5' ceilings and oversized windows add to the sense of light and openness. The bright south-facing living room overlooks the garden through tall French glass doors, and has a wood-burning fireplace with gorgeous limestone mantelpiece, and bar. There is a powder room with custom-made marble sink and Onyx fixtures.
THIRD LEVEL (1,283 sq. ft.): This floor offers two beautifully proportioned bedroom suites with beautifully appointed bathrooms and wonderful views and light through oversized windows under 10'6" high ceilings, and also has a second laundry room.
FOURTH LEVEL (1,283 sq. ft.): Dedicated to the master suite, this floor has a grand south-facing master bedroom with 9'7" high ceilings, floor-to-ceiling wood and glass doors, and a wood-burning fireplace with limestone mantelpiece. There are two large walk-in closets, and an enormous spa-like windowed bathroom with Bianco Dolomite marble floors and counters, beautiful tree-line views, a deep free-standing soaking tub, a luxurious glass-enclosed marble steam and shower, a separate water closet, and double-sink vanity with excellent storage.
FIFTH LEVEL (1,042 sq. ft.): This floor features 9'9" high ceilings, a large bedroom with beautifully appointed en suite bathroom, and a lounge area/entertaining room with wet bar and full bathroom that can easily be converted into a sixth bedroom. There is also a large south-facing terrace, and access to the roof dec
Details
7,400 Sq Ft
Single Family Home
Built in 1865
MLS/Listing ID RLS10095301
1 Units
Amenities & Features
Garden
Rooftop
Listing Courtesy of ELLIMAN, LAUREN MUSS - 212-350-8000

Source of Data: REAL ESTATE BOARD OF NEW YORK
This information is not verified for authenticity or accuracy and is not guaranteed and may not reflect all real estate activity in the market.
©2025 The Real Estate Board of New York, Inc., All rights reserved.