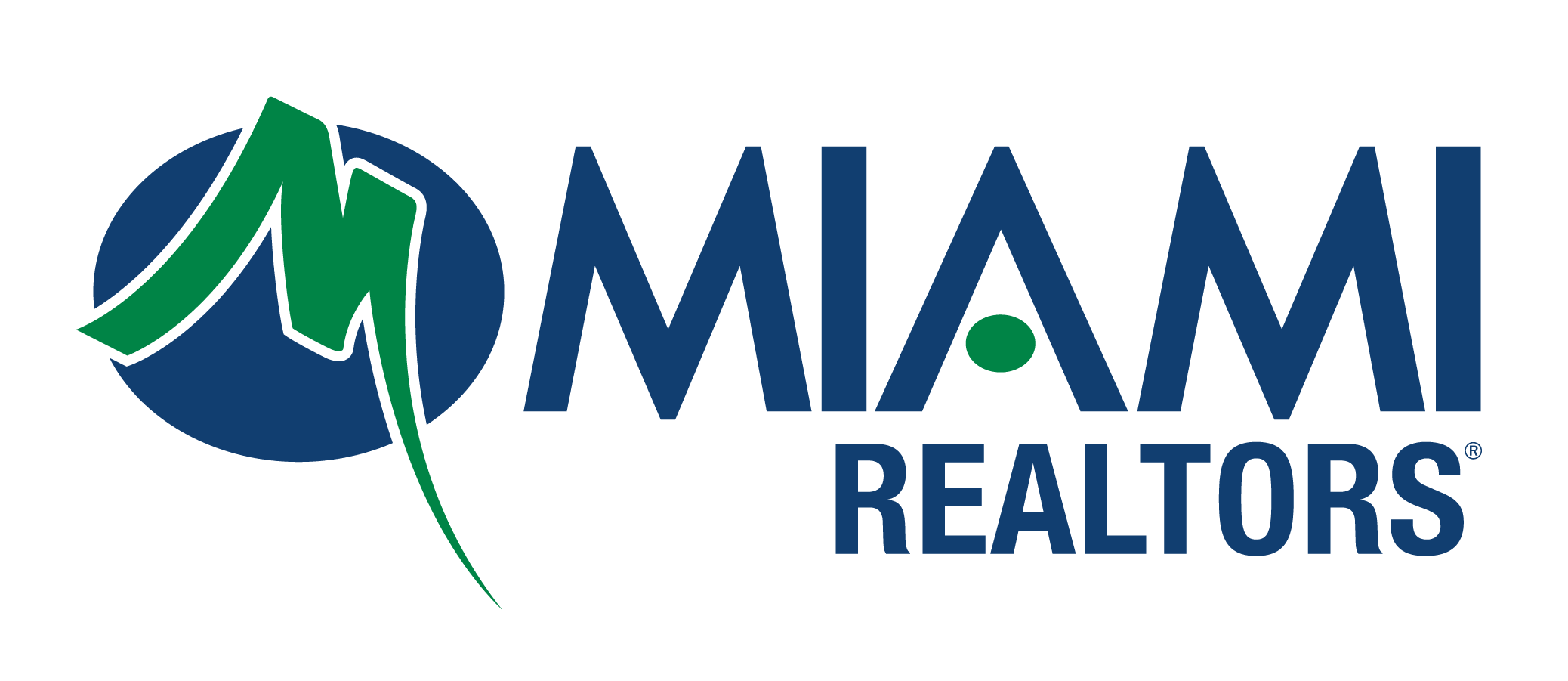977 Lavender Cir
weston, FL 33327$799,999
- 4 BR2 BAAPPROX. 1,876 SF
- sold
INTERESTED? LET'S CONNECT
Opportunity knocks! The Pristine Condition of this 4 bed, 2 ba home will capitivate you. A Certified 4pt Home Inspection (Dated 2/24/25) is included with the purchase and ensures Insurability. Open concept design is a most desired 1story floorplan in Savanna Marshes enclave. Foyer entry leads to a spacious and bright greatroom with so many design possibilities! Double french doors w/sidelights overlook the huge covered pavered patio that let's you enjoy outdoors. Wood floors in all the living areas, 42" foil cabinets, split bed plan, 4th bedroom with glass french doors is currently being used as an office (can be easily converted to 4th bedroom), pavered driveway & walkway, meticulous landscaping, accordion shutters, large lot with room for a pool, and New Washer, Dryer & Water Heater.
Details
1,876 Sq Ft
6,050 Sq Ft Exterior Space
Single Family Home
$560 Quarterly Maintenance/CC
$6,363 Annual Tax
Built in 2002
MLS/Listing ID A11713624
SECTOR 2-PARCELS 17 18 19
Amenities & Features
Style - Detached
Style - One Story
Garden View
Drapes
Blinds
Self Cleaning Oven
Community - Additional Amenities
Community - Gated
Community - Management on Site
Community - Mandatory HOA
Community - Underground Utilities
Construction - CBS
Furniture Negotiable
Exclusions
Roman Tub
Utility Room/Laundry
Volume Ceilings
Parking - No RV/Boats
Parking - No Trucks/Trailers
Open Porch
Curved/S-Tile Roof
Complete Accordian Shutters
Community - Sidewalks
Community - Pool
Community - Game Room
Community - Clubhouse
Cooling - Electric
Style - Ranch
Dishwasher
Disposal
Dryer
Electric Range
Electric Water Heater
Ice Maker
Refrigerator
Washer
Parking - Driveway
Parking - Paver Block
Lot - Oversized Lot
Entrance Foyer
First Floor Entry
French Doors / Atrium Doors
Pantry
Split Bedrooms
Walk-in Closets
Heating - Electric
Partially
Unfurnished
Natural Wood
Room for Pool
Cooling - Central Air
Listing Courtesy of BERKSHIRE HATHAWAY HOMESERVICES FLORIDA REALTY, PAULA MCLENDON - 954-217-8550

Source of Data: MIAMI ASSOCIATION OF REALTORS