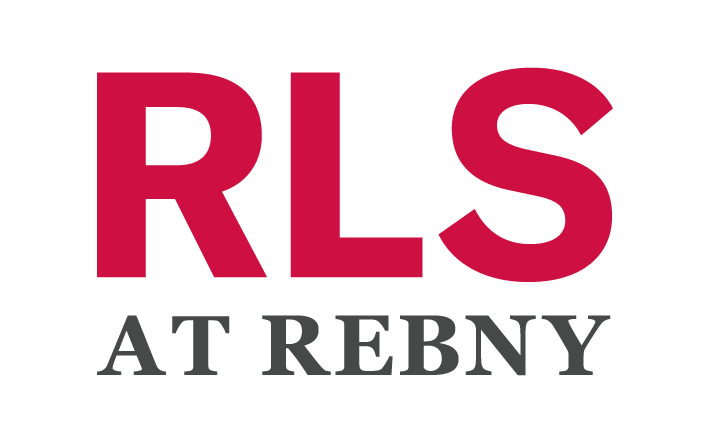830 PARK Ave 9/10B
new york, NY 10021$8,000,000
- 4 BR3 BA, 1 HALF BA
- sold
INTERESTED? LET'S CONNECT
Perched on the 9th and 10th floors of 830 Park Avenue, a premier turn-of-the-century white-glove co-operative, this spectacular sun-flooded corner home is a true architectural masterpiece. Expertly designed by Mitchell Studios and executed by John Hummel and Associates, no expense was spared utilizing the best of materials and systems while restoring the elegance of old-world detail. With 10-foot ceilings on both floors, there are three to four bedrooms, three full renovated marble bathrooms, and an elegant powder room. Each room of this glamorous home has generous scale, oversized new windows, and bountiful natural light. There is a wood-burning fireplace, radiant heat in all the full bathrooms, custom moldings and millwork, and Waterworks fixtures, fittings, and marble. All mechanical elements of this sophisticated home have been fully modernized including three-zone central air conditioning and a Control4 Home Automation system that controls the lighting and music systems.
Off a semi-private elevator landing is a foyer with a large coat closet which opens onto an impressive 29-foot-long drawing room/library which houses the wood burning fireplace. It leads to the grand living room with a wall of floor-to-ceiling French windows with Juliet balconies. Also off the foyer is the formal dining room which faces west with three oversized windows; this room provides an elegant space for gatherings. The windowed south and west facing corner gourmet eat-in kitchen has been thoughtfully renovated with custom cabinets, Carrara marble countertops, a Waterworks subway tile backsplash, and new wood floors. It is equipped with top-of-the-line appliances including a Subzero refrigerator and freezer plus additional refrigerator and freezer drawers, a Wolf six-burner range and griddle with a vented hood, a Wolf double oven, a Miele dishwasher, and two sinks. There is a center island with a butcher block counter which has seating for four. Adjoining the kitchen is a windowed pantry and a large storage closet. A custom-built butler's pantry connects back to the foyer with a third sink, a wine refrigerator and additional storage. There is a windowed staff room that is currently being used as a laundry room with an Electrolux washer and vented dryer, a sink, and endless amounts of storage. Completing the public spaces is a magnificent new powder room.
Up the historical sweeping staircase are the private quarters. The expansive corner primary bedroom suite is a combination of two bedrooms. The sleeping quarters face north and west with open city views including a peek of Central Park. There is a large dressing room and three additional large closets. The fourth bedroom is being used as a library with a built-in desk and storage. The lavish windowed en-suite bathroom has two sinks, an oversized shower, and a separate bathtub. There are two additional bedrooms which both face west; they each have an en-suite bathroom and a large closet.
The building allows 50% financing and there is a 2.5% flip tax paid by the purchaser. A storage bin is assigned with the sale.
This elegant neo-Georgian white-glove co-operative was designed by George and Edward Blum and completed in 1912. There are thirty-seven residences. Located on the Upper East Side, the building enjoys close proximity to the city's many attractions including Central Park and some of the city's greatest museums along with an impressive concentration of galleries, elegant shops and five-star restaurants.
Details
Co-op
$10,272 Monthly Maintenance/CC
Built in 1912
MLS/Listing ID RLS10955974
Park & 76Th Street
40 Units
Amenities & Features
Elevators
Storage
Doorman Full Time
Elevator Attendance
Juliet Balcony
Library Fireplace
Decorative Fireplace
Separate Formal Dining Room
City View
Washer Hookup
Exposures - North, South, West
Pets Allowed
Listing Courtesy of CORCORAN GROUP, CATHY F FRANKLIN - 917-863-8209

Source of Data: REAL ESTATE BOARD OF NEW YORK
This information is not verified for authenticity or accuracy and is not guaranteed and may not reflect all real estate activity in the market.
©2025 The Real Estate Board of New York, Inc., All rights reserved.