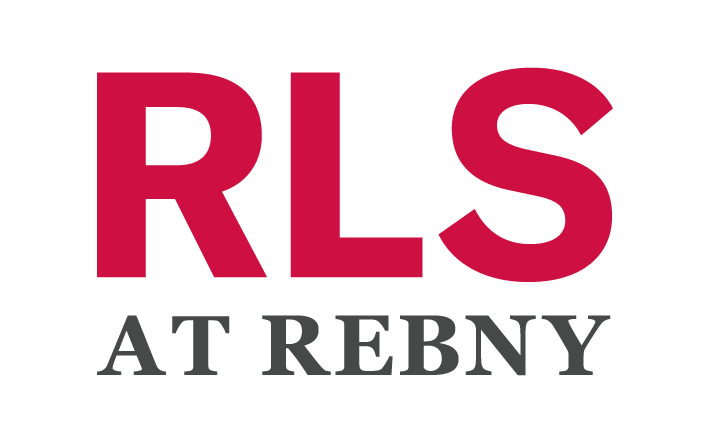81 Pierrepont St
brooklyn, NY 11201$14,500,000
 douglas elliman exclusivesold
douglas elliman exclusivesold
GET IN TOUCH WITH OUR AGENTS
Impeccably renovated to the highest standard, executed with exemplary style and craftsmanship, this sprawling, landmarked 25-foot-wide, five-bedroom brownstone has been utterly transformed by The Brooklyn Home Company. This home, with over 8,000 square feet, is both a work of art and may be your turnkey dream home in coveted Brooklyn Heights.
Design throughout this exceptional residence highlights a delicate interplay between rustic and refined, modern and reverent. Fine architectural details and ornate millwork add grandeur while organic finishes embrace and amplify natural light. Exposed reclaimed Douglas Fir timbers and white oak floors infuse living spaces with texture and warmth, and light-hued marble creates a smooth narrative throughout.
Arrive via a classic high-stoop vestibule entry to take in the dramatic proportions of the open parlor level. A stately gas fireplace provides a warm focal point in the living room. Massive windows flank a classic pier mirror while a dramatic modern light fixture anchors the home in the present. White oak chevron floors guide you to the sun-filled open kitchen where custom cabinetry surrounds a massive Carrara marble island and state-of-the-art appliances, including a state-of-the-art Cluny 1400 range. Unique in homes of this scale, the kitchen sits on the parlor floor, allowing for ease of living in the most dramatic of spaces.
Below, the garden level offers an elegant yet intimate living space. The garden entry offers a massive landing into a room of bold archways and 12"x12" Honed Marble and Grey Bardiglio diamond floor perfect for leaving the day outside. Proceed to the spacious family room with wet bar and direct access to the rear yard. On this floor you will also find a den or guest room with a full bath, numerous closets and a powder room. The cellar level below is fully finished and outfitted with a wine room, storage space and a flexible rec room area.
Ascend the home's work-of-art staircase, or board your personal elevator, to reach the full-floor master suite on the second level. Access this extraordinarily serene oasis through a private hall lined by closets, including three enormous walk-ins. The massive bedchamber stretches along the entire rear façade and opens to a large terrace overlooking the garden. The jaw-dropping en suite bathroom in reclaimed Belgian Bluestone Lappatto, is bathed in light from south-facing windows. The walls are finished in a white honed Carrera herringbone. Two separate extra-wide vanity cabinets flank the cast-iron soaking tub. There's a private water closet, and the spacious walk-in shower features rain and handheld showerheads.
Two more expansive bedroom suites occupy the third floor, each with custom walk-in closet and private bath, and an oversized laundry room on this level features a side-by-side washer and dryer. The floor above offers two more bedrooms which share a luxurious full bathroom, as well as a private and sunny family room outfitted with a gas fireplace. The last level is the home's crowning glory, the roof terrace which offers more than 900 square-feet of magnificent outdoor space including a fully stocked outdoor kitchen with grill for incredible entertaining with open views.
Positioned at the center of the Brooklyn Heights Historic District, New York City's first official historic district, Pierrepont Street is one of the most beautiful and well-preserved streets in the city. 81 Pierrepont Street offers tremendous access to green space, only steps to the world-famous Brooklyn Heights Promenade, with Cadman Plaza to the east and Brooklyn Bridge Park along the waterfront, minutes away. Local cafés, shops and services line the nearby blocks, with the eclectic shopping and dining of Cobble Hill and Dumbo just north and south. Transportation is effortless with 2/3, A/C, 4/5, R and F trains, plus numerous bus lines, and parking options, all within easy reach.
Details
Single Family Home
MLS/Listing ID RLS10622156
1 Units
Amenities & Features
Building Garden
Building Terrace
Listing Courtesy of DOUGLAS ELLIMAN REAL ESTATE, LINDSAY BARTON BARRETT - 212-488-8627

Source of Data: REAL ESTATE BOARD OF NEW YORK
This information is not verified for authenticity or accuracy and is not guaranteed and may not reflect all real estate activity in the market.
©2025 The Real Estate Board of New York, Inc., All rights reserved.