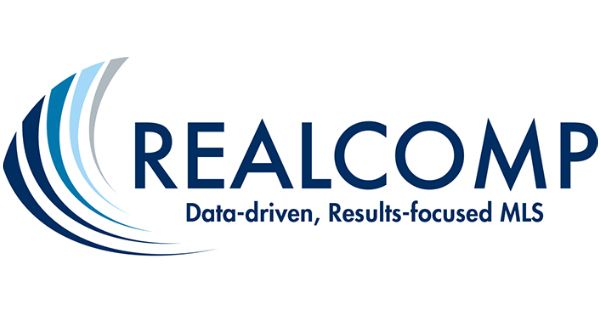806 Ludlow Ave
rochester, MI 48307$1,200,000
- 3 BR3 BA, 1 HALF BAAPPROX. 5,011 SF
- contract signed
INTERESTED? LET'S CONNECT
Welcome to 806 Ludlow Avenue — a one-of-a-kind LUXURY CUSTOM HOME in the heart of DOWNTOWN ROCHESTER where sophistication, comfort, and prime location unite. Backing directly to Rochester Municipal Park and just steps from the beloved Paint Creek Trail, this stunning Colonial is PACKED with personality, charm and WOW-FACTOR features, and offers over 3,500 sq ft of high-end custom design across three beautifully appointed levels. Inside, the home exudes TIMELESS ELEGANCE. Rich hickory hardwood flooring flows throughout, complemented by solid wood doors, plantation shutters, and artisan-crafted iron railings and solid wood stair treds. The heart of the home — a CUSTOM CHEF’S KITCHEN — impresses with cherry cabinetry, glass door fronts, a Thermador commercial gas range, new stainless refrigerator and dishwasher, and a spacious walk-in pantry. The OPEN-CONCEPT living and dining areas extend to a private balcony overlooking the lush, professionally landscaped backyard with paver patio, fountain, and a high-end hot tub…the ultimate unwind zone! The primary suite is a TRUE RETREAT with its own balcony, custom glass French doors, large walk-in closet with custom shelving, a spa-inspired bathroom featuring a clawfoot soaking tub, rainfall shower, and body jets. The secondary bedrooms share a Jack and Jill bath and feature thoughtful finishes and generous closets. The WALKOUT LOWER LEVEL offers a large living area, great storage, versatile flex room, full bathroom and is a great space for entertaining or for guests to stay. A heated 2+ car garage, exposed extra wide aggregate driveway, dual-zone HVAC, pet shower, and recent updates including freshly painted inside and out, new roof, new AC and Furnaces, and all new lighting complete the package. Enjoy WALKING TO DOWNTOWN’s shops, dining, and events, all while enjoying your park-side haven. This is more than a home — IT’S A LIFESTYLE!
Details
5,011 Sq Ft
0.21 Private Acres Exterior Space
Single Family Home
$14,249 Annual Tax
Built in 2005
MLS/Listing ID 20251004654
Amenities & Features
Patio
Parking - Garage Faces Side
Parking - Oversized
Parking - Garage Door Opener
Parking - Heated Garage
Parking - Direct Access
Parking - Attached
Parking - Two Car Garage
Washer Hookup
Laundry Room
Gas Dryer Hookup
Entrance Foyer
Heating - Zoned
Porch
Gas Cooktop
Microwave
Range Hood
Stainless Steel Appliances
Washer
Basement
Water Softener Owned
Style - Colonial
Community - Sidewalks
Construction - Stone
Construction - Stucco
Balcony
Lighting
Backyard
Fenced
Built-in Electric Oven
Dishwasher
Disposal
Dryer
Exhaust Fan
Living Room Fireplace
Dining Room Fireplace
Pets Allowed

Source of Data: REALCOMP