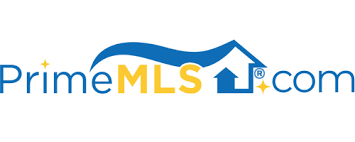777 South Brownell Rd
williston, VT 05495$495,000
- 3 BR2 BA, 1 HALF BA
- contract signed
INTERESTED? LET'S CONNECT
Spacious, Updated Cape in Prime Williston Location. This home features three large bedrooms plus two bonus rooms ideal for offices, a nursery, or extra storage. The open floor plan includes hardwood floors and a recently renovated kitchen with butcher block countertops, stainless steel appliances, and a smart gas range with convection. The living/dining area features a wood-burning fireplace and is perfect for both daily living and entertaining. The main level also has a first-floor bedroom and full bath, while upstairs offers two additional bedrooms, a second full bath, and two flexible rooms. A walk-in cedar closet provides excellent seasonal storage! The partially finished basement boasts a beautiful built-in bar with sink, electric grill, another wood-burning fireplace, laundry area, half bath, and storage space. Additional highlights include an attached two-car garage and a huge mudroom—perfect for pets, outdoor gear, and keeping your living space clutter-free. The owners have made countless upgrades including a new front door, new gutters, new exhaust hood, custom stainless steel chimney cap and many energy efficiency improvements, including some new windows and insulation. Enjoy the large backyard with patio—perfect for alfresco dining—and a location just minutes to I-89 for easy access to UVM Medical Center, downtown Burlington, and walkable to breweries, Rossignol park, Taft Corners shopping, the bike path, and more. Book a viewing today!
Details
0.34 Private Acres Exterior Space
Single Family Home
Built in 1960
MLS/Listing ID 5041758
Amenities & Features
Shingle
Disposal
Dishwasher
Style - Cape Cod
Construction - Wood Siding
Construction - Wood Frame
Construction - Cedar
Shed
Patio
Garden
Tile
Hardwood
Carpet
Block
Washer
Refrigerator
Freezer
Dryer
Heating - Natural Gas
Heating - Baseboard
Kitchen Island
Bar
Lot - Near Public Transit
Lot - Level
Lot - Landscaped
Parking - Garage
Parking - Driveway
Listing Courtesy of VERMONT REAL ESTATE COMPANY, KARA KOPTIUCH - 802-238-6878

Source of Data: PRIMEMLS