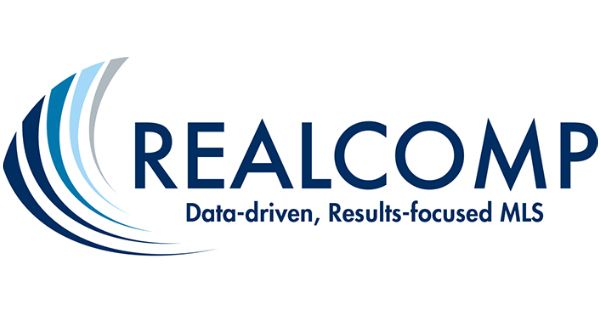761 Stoney Dr
south lyon, MI 48178$420,000
- 3 BR3 BAAPPROX. 2,766 SF
- contract signed
INTERESTED? LET'S CONNECT
**H&B Due Monday 7/21 @ Noon. Before submitting your offer please text or email list agent for additonal docs** Spacious Brick Ranch on 1/2 an acre. Move-In Ready! Welcome to this hard-to-find 3 bed, 3 full bath brick ranch located on a private cul-de-sac in South Lyon’s desirable Eagle Heights. Nestled on a fully fenced lot, this home offers the perfect blend of indoor comfort and outdoor entertaining. Step outside through the door wall to your own backyard retreat featuring a 3-tiered Trex deck, hot tub, cabana, bar with stools, and wicker seating - ideal for relaxing or hosting. The sprinkler system keeps the yard lush and green all season. Inside, enjoy a spacious open layout with vaulted ceilings in the living room flowing into the dining area and kitchen. The kitchen is a cook’s dream, complete with luxury vinyl plank flooring, ample counter space, cabinetry, and newer stainless-steel appliances. The primary suite offers a walk-in closet and private full bath. Two additional bedrooms and a full bath complete the main floor. The professionally finished basement expands your living space with daylight windows, an office, family room, and media/game area with included pool table. You'll also find a 2nd kitchen with refrigerator, gas line, and abundant storage - perfect for entertaining or multi-generational living. Additional highlights: Low-E windows, 2x6 construction, Finished garage & Full-house generator for peace of mind. This home checks every box – space, privacy, upgrades, and a true backyard oasis; home faces East. All of this in a prime South Lyon location, just minutes from Downtown South Lyon, with 12 walkable blocks where you can enjoy charming local shops, restaurants, seasonal festivals, farmer’s markets, and community events. Experience small-town charm with easy access to everything you need.
Details
2,766 Sq Ft
0.5 Private Acres Exterior Space
Single Family Home
$200 Annually Maintenance/CC
$4,248 Annual Tax
Built in 1992
MLS/Listing ID 20251016526
Amenities & Features
High Speed Internet
Entrance Foyer
Laundry Room
Parking - Two Car Garage
Programmable Thermostat
Basement
Parking - Attached
Porch
Deck
Covered
Construction - Vinyl Siding
Style - Ranch
Disposal
Dryer
ENERGY STAR-qualified Refrigerator
Free-standing Gas Oven
Free-standing Gas Range
Free-standing Refrigerator
Microwave
Stainless Steel Appliances
Washer
Lot - Sprinklers
Gas Fireplace
Living Room Fireplace
Backyard
Fenced
Construction - Brick
Pets Allowed
TONYA NEWBERRY - 248-390-8833

Source of Data: REALCOMP