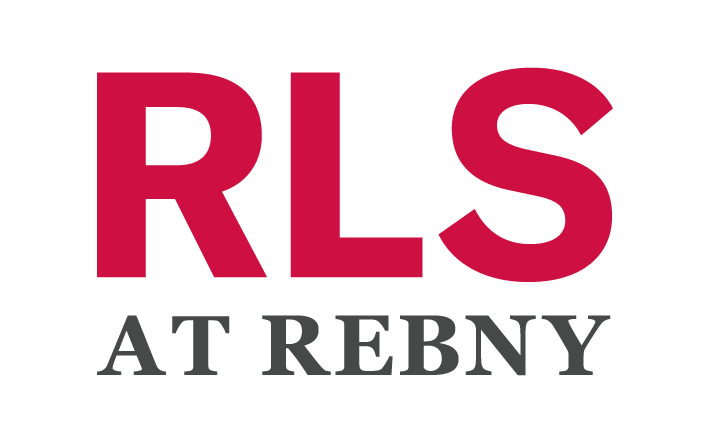76 Willow St
brooklyn, NY 11201$7,250,000
- 5 BR3 BA, 1 HALF BA
- contract signed
INTERESTED? LET'S CONNECT
First showings will begin on March 16th.
76 Willow Street is a magnificent townhouse located on a corner lot in the heart of Brooklyn Heights and features three distinct exposures facing East, West, and South. The home is located on one of the most coveted tree-lined blocks in all of the Heights. The original details of this home have been impeccably restored through a timeless and beautiful renovation. This location is tucked between Orange and Pineapple Streets, a mere block away from the Brooklyn Heights promenade, and conveniently close to the footbridge providing effortless access to the fabulous Brooklyn Bridge Park.
The garden level of the home comprises the dining area and the open chef’s kitchen. The chef’s kitchen is equipped with top-of-the-line appliances including a Sub-Zero refrigerator, Bosch dishwasher, Viking oven, and cooktop with a vented hood vent. The wonderfully designed countertops are wrapped in Carrera Marble, along with custom cabinetry and radiant heat flooring. Directly off the dining area is an alcove that is currently configured as a work-from-home space. The garden level features both a cozy wood-burning fireplace and convenient direct access to the rear garden and side yard. When entering the private rear garden, you’ll be immediately struck by the beautifully designed floor pavers.
As you enter the parlor floor you’ll be captivated by the soaring ceilings throughout this level. The masterfully restored original details of the home are most evident on this floor, including the wood-burning fireplace and the intricately oversized detailed windows. The parlor level also offers ample living and seating space, along with custom built-ins to maximize functionality.
The primary bedroom suite is located on the second floor and boasts custom-built closets, an en-suite bathroom with luxurious radiant heat flooring, a sleek separate glass-enclosed steam shower and tub as well as a floating white double sink vanity paired with dark wood details. The generously sized primary bedroom has a decorative fireplace. The second bedroom located on this floor features custom-built in closets with convenient access to the primary bathroom, but it can also be effortlessly configured into a primary floor that can be utilized as a dressing area or primary cozy seating area.
The third floor of the home accommodates two spacious bedrooms with abundant closet space throughout and a full bath conveniently located between both rooms, completing this level with practicality and comfort. The fourth floor is flooded with natural light currently serving as an office and media room, the loft space features custom built-ins, a full bath, a storage room, skylights, and direct access to the rooftop terrace. As you sip your morning coffee or read your favorite book, take in the breathtaking western-facing views of the Promenade, the New York City skyline, and the East River.
The amazing finished cellar of the house is currently being used as a versatile media room and a home office, offering ample storage space for added convenience. Additionally, it's equipped with a Samsung washer and a dryer that vents out. Completing the aesthetic of this home is the white oak hardwood flooring running throughout the home, except the cellar. It’s also completed with updated mechanicals, finishes, plumbing, sprinkler system, windows, facade, a security system as well as a recently updated HVAC system, providing an unparalleled living experience.
Details
Single Family Home
$24,660 Annual Tax
Built in 1879
MLS/Listing ID RLS20006461
1 Units
Amenities & Features
Dishwasher
Building Garden
Decorative Fireplace
Wood Burning Fireplace
Building Terrace
Style - Prewar
Building Roof Deck
Unfurnished
Entrance Foyer
City View
Water View
Terrace
Hardwood
Exposures - East, South, West
Pets Allowed
Listing Courtesy of SOTHEBYS INTERNATIONAL REALTY, KAREN E HEYMAN DEFONTES - 212-810-4990

Source of Data: REAL ESTATE BOARD OF NEW YORK
This information is not verified for authenticity or accuracy and is not guaranteed and may not reflect all real estate activity in the market.
©2025 The Real Estate Board of New York, Inc., All rights reserved.