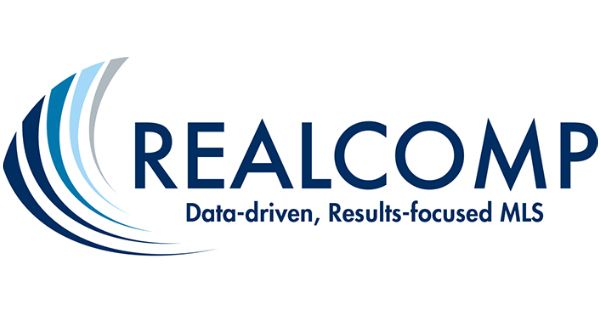7331 Mulberry Dr
washingtontownship_macomb, MI 48095$1,154,518
- 4 BR3 BA, 1 HALF BAAPPROX. 3,433 SF
INTERESTED? LET'S CONNECT
Beautiful split-level craftsman-style home under construction on a premium site in Washington Twp. The new Edinburgh floor plan features 4 bedrooms, 3.1 baths, study, family room, daylight basement with 9 ft. walls and 4-car garage with custom insulated doors. Lanai with ceiling fan and fireplace. Chef's kitchen w/generous island & includes upgraded gourmet cabinets, guartz counters and backsplash. Very large walk-in closet in owner's suite. Upgraded faucets and faucet finishes in all baths. Shaw oak flooring in the foyer, powder room, kitchen, harvest room, mud hall and laundry room. Fireplace with tile surround and hearth with mantel. Numerous recessed lights. Upgraded custom cabinets. Free-standing tub in owner's bath. Custom entry doors. Luxury trim and tile package. Premium interior and exterior lighting package. Upgraded plumbing fixtures and finishes. Finish trim detail on owner's suite wall and study wall. CAT 6 internet data outlet. Metal roof on dormer and garage. High-efficiency furnace, programmable thermostat, humidifier with automatic humidistat and central air. Three-piece prep with sewer ejector crock. Upgraded Anderson 100 series black interior/exterior windows. Home warranty. Excellent Romeo schools & close proximity to shopping, restaurants & highways. Some photos and virtual tour are of the model, and not of this home. Equal Housing Opportunity.
Details
3,433 Sq Ft
0.69 Private Acres Exterior Space
Single Family Home
$1,200 Annually Maintenance/CC
$88 Annual Tax
Built in 2025
MLS/Listing ID 58050167534
Amenities & Features
Style - Split Level
Construction - Brick
Construction - Wood Siding
Family Room Fireplace
Basement
Walk-in Closets
Parking - Attached
Parking - Direct Access
BARBARA S GATES

Source of Data: REALCOMP