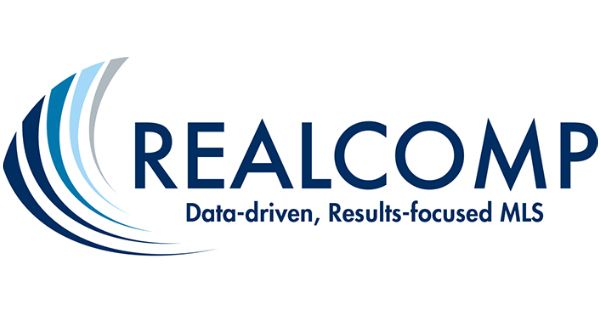7114 Pinehurst Dr NE
cannontownship_kent, MI 49341$559,900
- 3 BR2 BA, 1 HALF BAAPPROX. 1,650 SF
INTERESTED? LET'S CONNECT
JTB Homes presents the Sequoia ranch floor plan in the new Villages at Silver Lake neighborhood - Rockford Schools! Outstanding craftsman-styled ranch features split bedroom concept and vaulted main floor living area ceilings. The generous primary suite with vaulted ceiling, complete with a tile shower and euro glass door, spacious walk-in closet with built-ins and dual-sink quartz vanity, is tucked away with separation from the secondary bedrooms. Well-appointed kitchen with quartz counters includes walk-in pantry, island with snack ledge, stainless appliances and large dining area. Living room with laminate floors and gas log fireplace. Large deck with stairs to grade. 3 stall garage. Basement features rough in plumbing and additional space for future bed/bath/rec.
Details
1,650 Sq Ft
0.39 Private Acres Exterior Space
Single Family Home
$460 Annually Maintenance/CC
Built in 2025
MLS/Listing ID 65025012677
1 Stories
Amenities & Features
Vaulted Ceilings
Gas Dryer Hookup
Laundry Room
Main Level
Washer Hookup
Dishwasher
Disposal
Humidifier
Microwave
Refrigerator
Low Emissivity Windows
Screens
Construction - Vinyl Siding
Range
Style - Ranch
Construction - Stone
Insulated Windows
Garden Windows
Fiberglass
Composition
Deck
Covered
Parking - Garage Door Opener
Parking - Garage Faces Front
Parking - Concrete
Parking - Attached
Lot - Corner Lot
HVAC
Laminate
Living Room Fireplace
Gas Log Fireplace
Pantry

Source of Data: REALCOMP