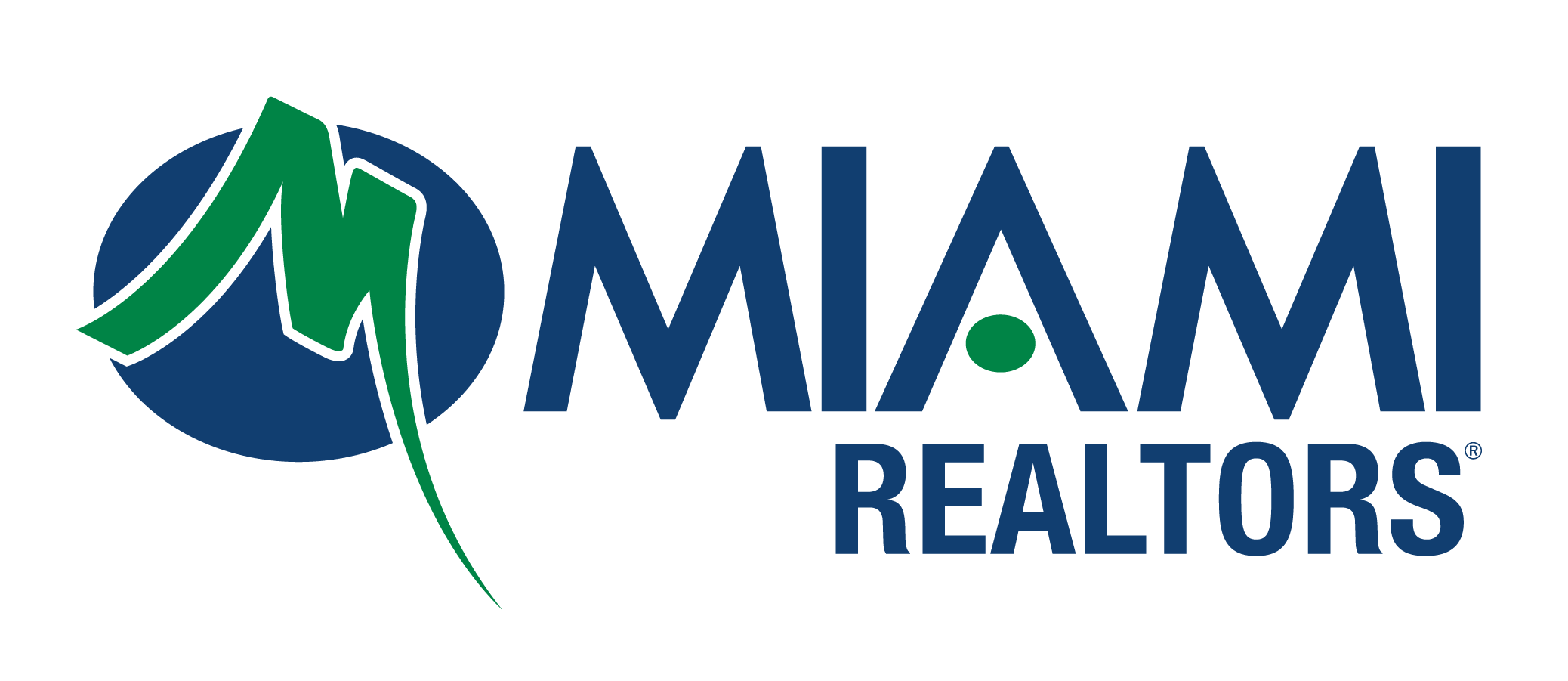6421 SW 116th St
pinecrest, FL 33156$12,150,000
- 6 BR8 BA, 1 HALF BA
INTERESTED? LET'S CONNECT
Villa Xenia: 6 Beds | 10 Baths | Guest House | 40,510 SF Lot | 11,400 SF Under Roof | Completion 2025
Modern luxury meets architectural innovation in this custom Pinecrest estate, delivering in 2025. Featuring 6 bedrooms, 10 bathrooms, Guest House and over 11,400 SF under roof on a gated 40,510 SF lot. Interior highlights include a floating architectural staircase, Dekton flooring, expansive glass walls, and Control4 panelized lighting. The Italkraft kitchen includes Wolf & Sub-Zero appliances, oversized island, walk-in pantry, temperature-controlled Cellartus wine room, movie room, separate detached gym, and Italkraft closets. Outdoors: covered terraces, resort-style pool, spa, waterfall wall, and summer kitchen. Detached 1-bedroom guest house with kitchenette. 3-car climatized garage.
Details
0.93 Private Acres Exterior Space
Single Family Home
$24,669 Annual Tax
Built in 2025
MLS/Listing ID A11818298
SOUTH MITCHELL MANORS
Amenities & Features
Built-in Features
First Floor Entry
Great Room
Pantry
Walk-in Closets
Barbecue
Built-in Barbecue
Outdoor Shower
High Impact Windows
Concrete
Media Room
Utility Room/Laundry
Separate Guest/In-Law Quarters
Maid/In-Law Quarters
Family Room
Den/Library/Office
Cooking Island
Construction - CBS
Other Equipment/Appliances
Wall Oven
Parking - Driveway
Parking - Covered
Deck
Pool - Automatic Chlorination
Garden View
Impact Glass
Washer
Refrigerator
Gas Range
Dryer
Disposal
Dishwasher
Style - Two Story
Style - Detached
Cooling - Central Air
Listing Courtesy of B & B REAL ESTATE BROKER INC, NICHOLAS DANIEL - 786-942-6223

Source of Data: MIAMI ASSOCIATION OF REALTORS
estimate my mortgage
TOTAL MONTHLY COST
-
- PRINCIPAL & INTEREST
-
- PROPERTY TAXES
-
- COMMON CHARGES
-
HOME PRICE
DOWN PAYMENT
term
INTEREST