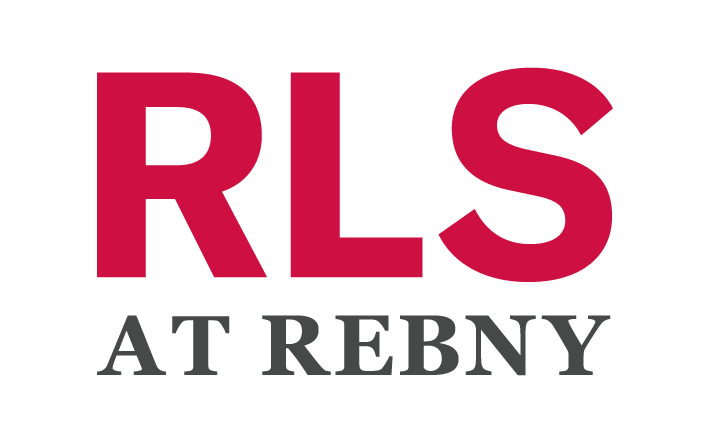63 W 17th St 7A
new york, NY 10011$8,995,000
- 6 BR4 BA, 1 HALF BAAPPROX. 4,114 SF
- contract signed
INTERESTED? LET'S CONNECT
Welcome to Flatiron’s premier trophy home — a reimagined condo loft offering the elegance of a townhouse layout and the exclusivity of a private key-lock elevator penthouse. This stunning residence offers unrivaled private outdoor space, sweeping views, and endless opportunities.
Spanning 4,114 square feet over the entire 7th floor and partial 6th floor, this contemporary split-level home is a true marvel of design. It features 10' ceilings, includes 2 expansive terraces totaling 1,456 square feet on the Living Room's North and South sides, providing endless outdoor enjoyment. The residence showcases 30+ oversized windows, bathing the interior with natural light from north, south, and west exposures.
With grand proportions throughout, the home features oversized custom doors, 10’ high ceilings, and 7” wide-plank White Oak hardwood floors. The sleek contemporary gut-renovation creates a blank canvas for any interior design.
Step into your private foyer, which opens into the entire 7th floor. An ultrawide gallery hall guides you to an expansive, nearly 50-foot open living area, featuring soaring coffered ceilings and a striking wall of honed Namibia black marble, highlighted by a gas fireplace. The adjacent dry bar area contrasts beautifully with its white Sienna Quartz surfaces and includes a Viking wine fridge along with ample storage.
The designer kitchen, crafted with chefs in mind, boasts suede-finished White-Gold Calacatta quartz countertops and custom-built Kountry Kraft oak cabinetry. High-end appliances include a 48” Bertazzoni double oven and six (6) burners with griddle, a 42” paneled SubZero refrigerator/freezer, and Bosch dishwasher and microwave. A hidden walk-in butler’s pantry and island storage enhance this open kitchen’s functionality.
Residence 7A boasts two sprawling terraces accessed from the main living areas, ideal for entertaining or relaxing under the city lights. Both terraces are equipped with an automated LifeSource irrigation system to maintain lush green spaces year-round.
The flexible layout includes six bedrooms and two en suite bathrooms, with options to reconfigure for a five-bedroom home featuring an expansive primary suite (alternate floor plan available). The primary suite offers direct terrace access and iconic Empire State views. Its luxurious bathroom includes a dual vanity with marble flooring, an oversized soaking tub, and a "Dream State" shower. The walk-in closet is fitted with custom-built-ins and a Namibia Marble countertop.
Smart home features include voice-activated Lutron HomeWorks lighting, Lutron QS Solar & Blackout shades, a motorized outdoor awning, and integrated indoor and outdoor music systems via SONOS and SONANCE speakers. The home’s technology is seamlessly managed through the SAVANT Pro App, supported by Audio Video Systems (AVS).
Located in the heart of Flatiron near Union Square, Chelsea, and Nomad, The Lyla Condo is a 10-story luxury boutique building offering 17 units, pet-friendly amenities, a part-time doorman, and ButterflyMX keyless entry with video intercom. Enjoy historic district charm with contemporary urban convenience.
*Some images are virtually staged.
Details
4,114 Sq Ft
Condo
$8,399 Monthly Maintenance/CC
$89,700 Annual Tax
Built in 2002
MLS/Listing ID RLS11007880
17 Units
Amenities & Features
Kitchen Island
Pantry
Entrance Foyer
Double Vanity
Chandelier
Breakfast Bar
Recessed Lighting
Soaking Tub
Sound System
Walk-in Closets
Wet Bar
Window Treatments
Unfurnished
Hardwood
Doorman Part Time
Parking - On Site
Wrap Around
Terrace
Rooftop
Patio
Deck
Double Pane Windows
Bar
Lot - Corner Lot
Washer
Gas Cooktop
Freezer
Dryer
Double Oven
Dishwasher
Style - Loft
Private Entrance
Fireplace
Exposures - West, South, North
Pets Allowed
Listing Courtesy of COMPASS, MICHAEL K DAVIS - 917-445-8500

Source of Data: REAL ESTATE BOARD OF NEW YORK
This information is not verified for authenticity or accuracy and is not guaranteed and may not reflect all real estate activity in the market.
©2025 The Real Estate Board of New York, Inc., All rights reserved.