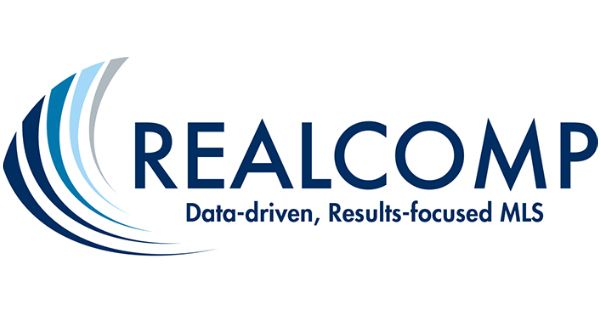615 APPOLINE Ct
rochester, MI 48307$799,000
- 4 BR2 BA, 2 HALF BAAPPROX. 4,007 SF
INTERESTED? LET'S CONNECT
Situated on a quiet cul-de-sac, this fully remodeled colonial offers 2,607 sqft of refined living space w/ 4 bdrms, 2.2 baths, & a 2.5-car garage. The home sits on a generously sized lot w/ professionally landscaped grounds. Inside, rich hardwood flooring, custom wainscoting, & detailed crown molding elevate the main level, anchored by a two-way staircase & a bright, open layout. The gourmet kitchen features a large central island w/ granite countertops, Merillat cabinetry w/ undermount lighting, & high-end JennAir Appls. A side butler’s pantry w/ glass cabinetry adds both style & function. The adjoining Living Rm serves as the central gathering space, centered by a gas fireplace & enhanced by soaring ceilings & abundant natural light. A formal Dining Rm offers an elegant setting for entertaining, while French doors open to a private office, ideal for work or quiet retreat. Just off the kitchen, a walkout deck w/ a motorized Marygrove awning provides a shaded extension of the living space—perfect for morning coffee or evening gatherings. Upstairs, the serene primary suite offers a refined escape, featuring elegant architectural detailing & a spa-inspired BathRm w/ dual vanities, a soaking tub, & a glass-enclosed shower—all illuminated by designer lighting & thoughtful finishes. Generously sized secondary bdrms provide comfort & versatility. BathRms throughout the home showcase refined updates, featuring sophisticated materials & elevated design details. The finished walkout LL expands the home’s footprint w/ a built-in bar, wine & beverage frig, & access to the outdoor living spaces. Step out to a paver & fieldstone patio w/ a built-in fire pit—perfect for casual gatherings, evening relaxation, or entertaining under the stars. Enjoy direct access to neighborhood amenities just steps away, including a community pool, tennis courts, & a playset. Additional highlights incl. custom lighting, Hunter Douglas window treatments, new bedroom carpeting, a Lennox central A/C unit, Navien water heater, home alarm system, ext
Details
4,007 Sq Ft
0.29 Private Acres Exterior Space
Single Family Home
$845 Annually Maintenance/CC
$8,063 Annual Tax
Built in 1998
MLS/Listing ID 20250037214
Amenities & Features
Deck
Porch
Parking - Attached
Parking - Direct Access
Parking - Garage Faces Side
Parking - Two Car Garage
Wet Bar
Exhaust Fan
Free-standing Refrigerator
Microwave
Stainless Steel Appliances
Washer
Basement
Family Room Fireplace
Awnings
Lighting
Construction - Brick
Community - Clubhouse
Community - Sidewalks
Community - Tennis Courts
Style - Colonial
Built-in Gas Range
Dishwasher
Double Oven
Dryer
Pool - Community
Pool - Inground
Covered

Source of Data: REALCOMP