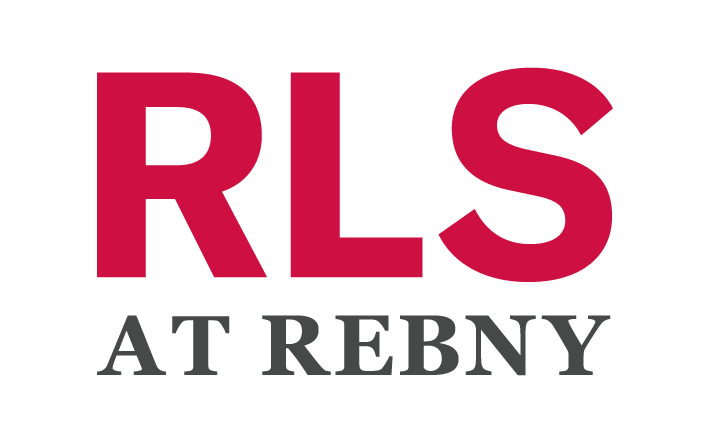58 ST MARKS Pl PH1001
brooklyn, NY 11217$3,495,000
- 3 BR2 BA, 1 HALF BAAPPROX. 1,755 SF
 douglas elliman exclusive
douglas elliman exclusive
GET IN TOUCH WITH OUR AGENTS
A 60-Foot-Wide (1,000 Square Foot) Private Eagle's Nest Terrace Spanning The Entire Width of the Home
Penthouse 1001 is an impeccably crafted, triple-exposure residence featuring three bedrooms, two full bathrooms, and a powder room across 1,755 square feet of thoughtfully designed interior space. A defining feature is the almost 1,000-square-foot, fully landscaped private terrace that spans the entire 60-foot width of the home-equipped with a custom outdoor kitchen and built for both grand-scale entertaining and everyday serenity.
Bathed in natural light through expansive north- and east-facing windows and framed by soaring 10-foot ceilings, the penthouse is a study in modern elegance. Designed by acclaimed INC Architecture & Design, every detail has been considered-from the 7-inch wide-plank white oak flooring with acoustic underlayment to the solid core doors, multi-zone split HVAC with individual room controls, and pre-installed shade pockets throughout.
A gracious entry foyer welcomes you with a large coat closet and a beautifully appointed powder room clad in graphite marble and white oak paneling. Beyond, the space unfolds into an expansive great room and open-concept chef's kitchen-seamlessly oriented toward the terrace for an uninterrupted indoor-outdoor lifestyle.
The kitchen is a culinary showpiece, featuring a full suite of Thermador Masterpiece appliances: dual 30" wall ovens, a 48" full-height refrigerator and freezer column, 36" five-burner gas cooktop, 30" speed oven, 24" dishwasher, and a vented hood. Luca de Luna quartzite countertops offer generous prep space, complemented by abundant integrated cabinetry and a spacious walk-in pantry complete with a full-height Thermador wine refrigerator.
The landscaped terrace-designed by Thomas Little of Urban Green-offers built-in grilling, sink, and beverage refrigeration, creating an unrivaled setting for al fresco living.
A discreet pocket door separates the private wing, where all bedrooms enjoy terrace views. The primary suite features a custom dressing room and a spa-like en-suite bath with radiant heated floors, a soaking tub, and walk-in shower-all finished in soft grey stone, fluted marble, and bespoke oak millwork. The secondary bath features artisanal crackled tile in warm, earthy hues.
Additional conveniences include an in-unit Bosch washer and gas-vented dryer.
Completed in 2022, Saint Marks Place is a full-service, amenity-rich condominium offering a 24-hour attended lobby and 19,000 square feet of curated lifestyle amenities including a state-of-the-art fitness center, private spa suites, music room, children's playroom, and on-site parking available for separate purchase.
Details
1,755 Sq Ft
Condo
$2,295 Monthly Maintenance/CC
$49,644 Annual Tax
Built in 2021
MLS/Listing ID 23441318
12 Stories
104 Units
Amenities & Features
Concierge Services
Courtyard
Elevator
Full Time Doorman
Pets Allowed
Pied-a-terre Allowed
Central Air Conditioning
City View
Exposures: East
In Unit Washer/Dryer
DEVIN HUGH LEAHY - 212-350-8500

Source of Data: REAL ESTATE BOARD OF NEW YORK
This information is not verified for authenticity or accuracy and is not guaranteed and may not reflect all real estate activity in the market.
©2025 The Real Estate Board of New York, Inc., All rights reserved.