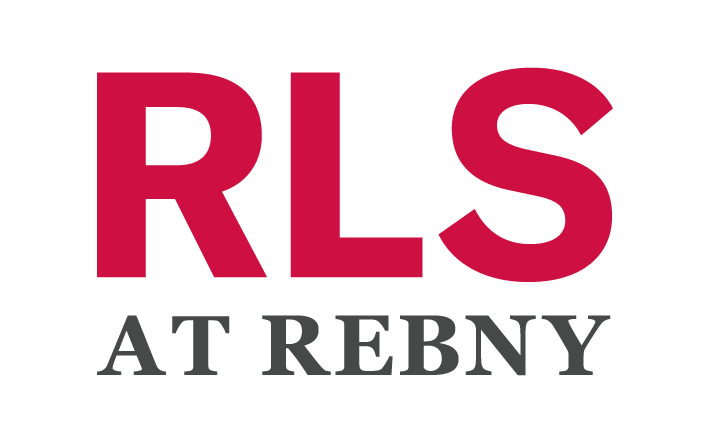522 W 29th St B3
new york, NY 10001-1314$4,990,000
- 3 BR3 BA, 1 HALF BAAPPROX. 2,417 SF
INTERESTED? LET'S CONNECT
Soori High Line Residence B3: URBAN RETREAT WITH PRIVATE HEATED SALTWATER POOL!! Welcome to Residence B-3 at Soori High Line, just steps from Hudson Yards and designed by the renowned and award-winning architect Soo K Chan from SCDA Architects. This stunning residence features 2,417sq ft. and a private south facing outdoor area, highlighted by top-tier finishes, southern and northern exposures, floor-to-ceiling windows, south-facing terrace, and a lavish 20-ft-long, 4-ft-deep private heated ionized saltwater swimming pool seamlessly integrated into the living space, providing the ultimate resort-like lifestyle with a fusion of water, fire, and light. Upon entry through an Augsburg oak-paneled private elevator landing, you are welcomed into a grand double-height living room boasting soaring 18-foot ceilings, expansive sun-filled exposures, Augsburg oak-paneled walls, and an elegant gas fireplace with a floating Nero Marquina marble slab hearth. Designed for entertaining, the spacious living and dining areas open to a partially enclosed heated swimming pool with a solid timber pool deck, setting a new standard for urban tranquility. The eat-in Poliform-Varenna chef’s kitchen showcases Bavarian Spessart oak and high-gloss lacquer cabinetry with under-cabinet LED lighting, Caesar stone Pietro Grey waterfall edge countertops, and backsplash. The integrated Miele and Subzero appliance package includes a convection oven, steam and speed ovens, multiple warming drawers, and a Poliform-Varenna vented hood. Luxurious features abound, including radiant heated floors of Azul Grey limestone and solid oak wood, wood laminate walls, and a sumptuous master suite – a true retreat with a spacious walk-in closet, separate walk-in shower and water closet, and a glamorous private bath with a city-view soaking tub. Both the master and second bedrooms have access to an enchanting 20-ft-long terrace for enjoying city sights. The five-star, hotel-like amenities are carefully curated, offering indulgent services and unparalleled wellness benefits exclusively designed for Soori High Line residents. Additional amenities encompass a 24-hour doorman, concierge, state-of-the-art gym and spa suite with on-demand services, a dedicated yoga and Pilates studio, residence lounge, storage facilities, and the option to purchase private parking spaces.
ALL REASONABLE OFFERS CONSIDERED!!!
INVESTORS WELCOME AS OWNERS ARE GETTING $22,000 RENT PER MONTH.
available on
6/2/2025Details
2,417 Sq Ft
Condo
$3,427 Monthly Maintenance/CC
$46,716 Annual Tax
Built in 2017
MLS/Listing ID RLS20028012
31 Units
Amenities & Features
Dishwasher
Unfurnished
Terrace
Doorman
Concierge
Exposures - South
Pets Allowed
Listing Courtesy of ELEGRAN LLC, CHRISTOPHER J FRY - 732-963-7080

Source of Data: REAL ESTATE BOARD OF NEW YORK
This information is not verified for authenticity or accuracy and is not guaranteed and may not reflect all real estate activity in the market.
©2025 The Real Estate Board of New York, Inc., All rights reserved.