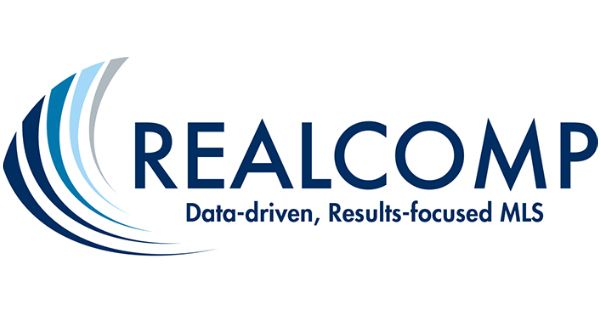52 Myrtle Ave
sciotownship_washtenaw, MI 48103$499,000
- 3 BR2 BAAPPROX. 1,672 SF
INTERESTED? LET'S CONNECT
Built in 2022, this stunning 3-bedroom, 2-bath ranch home feels brand new and is move-in ready! With 1,672 square feet of thoughtfully designed living space, it features modern, high-quality finishes throughout--no need for updates or renovations. The charming covered front porch offers a warm welcome and sets the tone for the sophisticated yet inviting interior. Inside, the open floor plan showcases luxury vinyl plank (LVP) flooring, while the great room--with its soaring vaulted ceiling--feels bright and spacious. The gas fireplace adds a cozy, elegant touch, making it perfect for relaxing or entertaining. The kitchen is a chef's dream, featuring quartz countertops, a chic marble subway tile backsplash, stainless steel appliances, and a versatile center island. Two breakfast bar areascreate great spaces for casual dining or conversations while cooking. A large walk-in pantry keeps everything organized, and sliding doors from the dining area lead to a covered patio, ideal for morning coffee or evening unwinding. The primary suite is a peaceful retreat, offering double walk-in closets and a spa-like ensuite. The ensuite features a dual-sink quartz vanity, a tiled shower, and a luxurious freestanding soaking tub. Two additional bedrooms are generously sized and share a well-appointed hall bath with quartz countertops, a dual-sink vanity, and a tiled shower. For added convenience, the main floor laundry room includes a built-in sink. The expansive basement, already plumbed for a bathroom, offers endless possibilities for future customization - whether you're imagining extra living space, a home gym, or a recreation room. This home combines the low taxes of Scio Township with access to Ann Arbor's highly sought-after school district. Its prime location puts you close to parks, shopping, and dining. With charm, convenience, and modern luxury, this home is a rare find - don't miss the chance to make it yours!
Details
1,672 Sq Ft
0.2 Private Acres Exterior Space
Single Family Home
$7,163 Annual Tax
Built in 2022
MLS/Listing ID 81025025652
1 Stories
Amenities & Features
Washer
Range
Refrigerator
Parking - Attached
Sink
Microwave
Dryer
Disposal
Dishwasher
Built-in Gas Oven
Main Level
Laundry Room
Window Treatments
Pantry
Style - Ranch
Construction - Vinyl Siding
Gas Log Fireplace
Living Room Fireplace
Tile
Vinyl
Basement
Parking - Concrete
Parking - Garage Door Opener
Covered
Patio
Porch
Shingle
Screens

Source of Data: REALCOMP