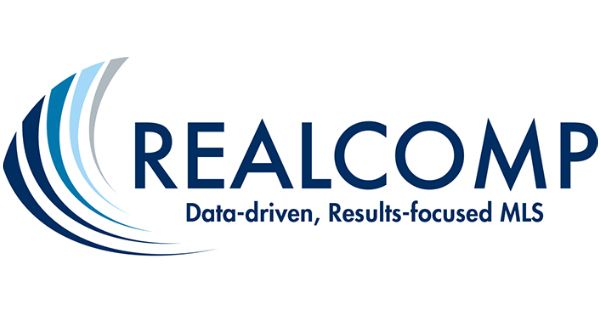5136 BARNES Rd
cantonchartertownship_wayne, MI 48188$577,990
- 2 BR2 BAAPPROX. 1,859 SF
INTERESTED? LET'S CONNECT
Welcome home to the Abbeyville at Grandview Estates South. This November/December delivery quick move in home features 2 bedrooms, 2 full bathrooms, private home office, main level laundry room, full basement, and a 2 car garage. The open concept kitchen features an oversized island with quartz countertops, stainless steel appliances, and plenty of storage with 42" upper cabinets and a pantry. The bright and spacious gathering room with fireplace and cafe space are surrounded by large windows making this a beautiful space full of natural light with beautiful open greenspace views. Beautiful 7" luxury vinyl plank flooring extends from the foyer into the Kitchen, Sunroom, and Gathering room. The extended Owners Suite features a dramatic tray ceiling as well as an en suite bathroom with double vanity and walk-in closet. Enjoy low maintenance living with HOA that includes lawn mowing, snow removal, and landscaping maintenance. Enjoy the added bonus of owning a NEW home with 30% higher energy efficiency and a 10-year Limited Structural Warranty. Grandview Estates community is located minutes away from shopping and restaurants.
Details
1,859 Sq Ft
Condo
$525 Quarterly Maintenance/CC
Built in 2025
MLS/Listing ID 20250037388
Amenities & Features
Community - Sidewalks
Style - Ranch
Disposal
Lot - Sprinklers
ENERGY STAR-qualified Windows
Parking - Attached
Parking - Driveway
ENERGY STAR-qualified Dishwasher
Free-standing Gas Range
Humidifier
Stainless Steel Appliances
Vented Exhaust Fan
Parking - Two Car Garage
Gas Dryer Hookup
Laundry Room
Washer Hookup
Programmable Thermostat
Doors
HVAC
Insulation
Lighting
Thermostat
Windows
Basement
Construction - Brick
Construction - Stone
Construction - Vinyl Siding
Pets Allowed

Source of Data: REALCOMP