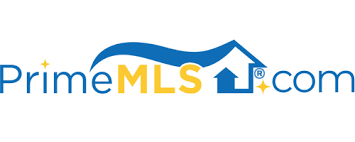472 Main St
chester, VT 05143$499,000
- 5 BR4 BA, 3 HALF BA
- contract signed
INTERESTED? LET'S CONNECT
The Laurin Whiting House, circa 1850, is a Greek Revival style home with 5 bedrooms and 7 baths on 1 +/- acre. The curved, multi-bay veranda wraps around the front of the house with neo-classical columns and an oculus that punctuates the front gable end. A light-filled living room has French doors that open to the lovely porch and adjoin a large bedroom and full bath. The formal dining room connects with the eat-in kitchen with side entrance. An elegant foyer staircase leads to the large landing area on the second floor and a large, ensuite primary bedroom. A third bedroom adjoins a full bath and connects to a back stairway and two additional bedrooms and a bath. The convenient mudroom with adjoining half bath and laundry room connects the house to the barn/event space. The original barn is redesigned to function as a conference center. The meeting space has a separate bar area, two half baths, a tv/game room with exposed beams and a second floor billiard room. The potential uses for this multi-faceted property are many- a spacious full-time home with a business, a duplex, vacation home, ski club or an investment property with rental potential. A large, level yard offers space for gardening, badminton or croquet and a back deck for enjoying summer evenings. Walk to the Town Green for Summer Concerts, shopping and festivals and to the Town Rec area around the corner for year-round exercise and fun!
Details
1 Private Acres Exterior Space
Single Family Home
Built in 1850
MLS/Listing ID 5042601
Amenities & Features
Heating - Forced Air
Programmable Thermostat
Dining Area
Bar
Lot - Level
Construction - Post and Beam
Poured Concrete
Lot - Sidewalks
Membrane
Metal
Construction - Wood Siding
Construction - Clapboard
Construction - Aluminum Siding
Cooling - Wall Units
Storage
Shed
Garden
Deck
Laminate
Hardwood
Carpet
Stone
Furnished
Heating - Oil
Washer
Refrigerator
Dryer
Dishwasher
Style - Victorian
Listing Courtesy of ENGEL & VOLKERS OKEMO, GERALYN DONOHUE - 802-377-7096

Source of Data: PRIMEMLS