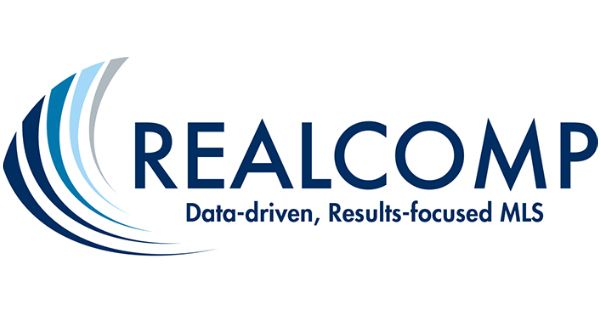45 Fontana Ln
village of grosse pointe shores, MI 48236$595,000
- 3 BR3 BA, 1 HALF BAAPPROX. 2,306 SF
- contract signed
INTERESTED? LET'S CONNECT
Gorgeous renovated Ranch home in desirable Grosse Pointe Shores. Open concept floor plan. New eat- in white kitchen with granite counters, stainless appliances, hardwood floors and white cabinets adjacent to the spacious family room with desk area, hardwood floors, recessed cans, Natural Gas Fireplace, and egress to charming rear porch and patio. Fenced in yard and sprinkler system. First floor laundry/mudroom off of kitchen with entrance to the two car attached garage. Large formal dining room opens to living room with a bay window, hardwood floors, and natural fireplace with white marble surround. Private primary with double closets, hardwood floors, and new full bath with euro shower door. Full hall bath and two generous size extra bedrooms. Circular paver driveway, front porch and mature landscape. Basement will full bath, nfp, and deep daylight windows. New paint, lighting, sliding glass door and some new windows. Move in Ready.
Details
2,306 Sq Ft
0.29 Private Acres Exterior Space
Single Family Home
$12,906 Annual Tax
Built in 1955
MLS/Listing ID 58050173551
Amenities & Features
Basement
Block
Hardwood
Basement Fireplace
Family Room Fireplace
Living Room Fireplace
Fenced
Construction - Brick
Community - Park
Lot - Sprinklers
Bay Windows
Lake Privileges
Pool - Community
Patio
Porch
Parking - Attached
Parking - Two Car Garage
Community - Playground
Community - Tennis Courts
Style - Ranch
Jetted Tub
Eat-in Kitchen
LISA R ADAMS - 313-570-3337

Source of Data: REALCOMP