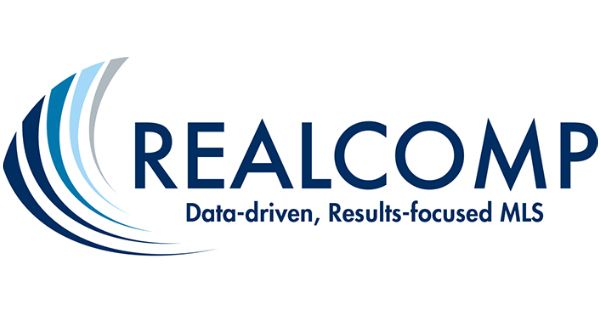4485 Coneflower Ct SE
kentwood, MI 49512$417,600
- 3 BR2 BA, 1 HALF BAAPPROX. 1,716 SF
INTERESTED? LET'S CONNECT
Under Construction this Silverton Plan from Bosgraaf Homes located in the Wildflower Estates Community. The open concept main floor living in the Silverton plan features a spacious kitchen with center island, granite countertops, GE stainless steel appliances and and external hood vent above the five burner lower profile range. Relax in the living room around your gas fireplace. The upper level features three large bedrooms, two bathrooms and laundry area. Upon completion the property will be landscaped including underground sprinkling.
Details
1,716 Sq Ft
0.2 Private Acres Exterior Space
Single Family Home
Built in 2025
MLS/Listing ID 71025023891
2 Stories
Amenities & Features
Parking - Attached
Lot - Sprinklers
Lot - Cul-de-sac
Washer Hookup
Upper Level
Laundry Room
Gas Dryer Hookup
Laminate
Carpet
Living Room Fireplace
Gas Log Fireplace
Construction - Vinyl Siding
Dishwasher
Disposal
Humidifier
Microwave
Refrigerator
Parking - Concrete
Parking - Garage Faces Front
Parking - Garage Door Opener
Deck
Low Emissivity Windows
Screens
Range
Style - Traditional

Source of Data: REALCOMP