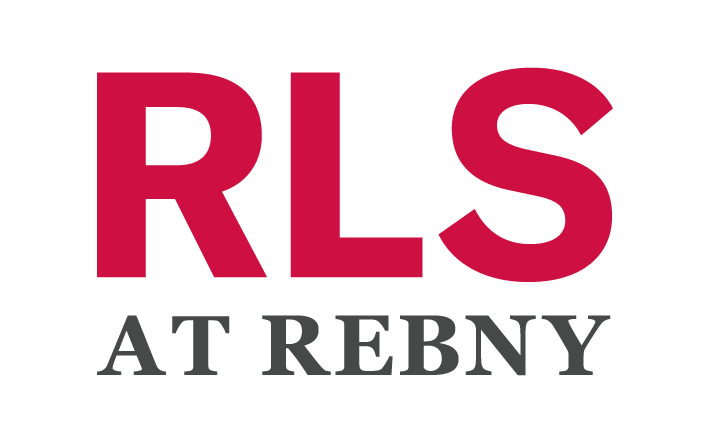443 GREENWICH St PHD
new york, NY 10013$70,000
/ Month- 4 BR4 BA, 1 HALF BAAPPROX. 5,004 SF
 douglas elliman exclusiverented
douglas elliman exclusiverented
INTERESTED? LET'S CONNECT
The dream of outdoor living is ready to be captured in this incredible home that also includes a private parking space and massive deeded storage room.
Penthouse D extends across three floors and features 5,000-square-feet of interior living and over 1,000-square-feet of private, south-facing outdoor space. This one of a kind penthouse has the flexibility to be a 4 bedroom while still offering 4 full baths and a separate powder room.
A key-locked elevator opens into a marble tiled foyer welcoming you into the sunny great room. This incredible area boasts double height ceilings with seven south-facing windows, a marble encased gas fireplace and reclaimed wooden beams that stylishly frame the space.
The open chef's kitchen, featuring custom wood cabinetry by Christopher Peacock and a large island with a 2-inch-thick slab of Calacatta marble countertops that includes an overhang for seating. Enjoy a 48-inch-wide, six-burner Wolf range and grill top, dual ovens, a pot filler, built-in Miele coffee maker, a microwave/convection oven and two dishwashers. Plus, a side by side 36-inch-wide subzero fridge and freezer and a hidden Gagganeou wine fridge with storage for 70 bottles. Also included on the main level is a windowed home office and a large bedroom with en-suite bathroom and separate changing area. In addition, there is a windowed powder room and laundry room that has a vented washer/dryer, sink and extra cabinets for storage.
The south facing master bedroom on the second floor of the triplex is bathed in natural light, has multiple closets and an en-suite, east-facing bathroom that is adorned with Italian Calacatta marble slab walls. There is also a freestanding egg tub, a glass-enclosed steam shower with overhead rain dome, body sprayer, a relaxing stone bench, radiant heated floors, two sets of bronze faucets and a separate W.C. with bidet. This floor also has another large bedroom with en-suite bathroom, a den that can be converted into a fourth bedroom, eastern exposures and a full bath.
The top floor of this penthouse is surely the crown jewel of the home featuring a game room encased in floor to ceiling glass accordion doors that effortlessly open to the expansive private outdoor roof terrace. This 1,000+ square-foot space has a built out kitchen area featuring a natural gas Wolfe BBQ, sink, fridge, outdoor speakers, lighting and landscaped garden.
The Penthouse is powered by a fully automated AI system that uses mounted, in-wall iPads to control the central air conditioning, recessed lighting, electric shades and Sonos system throughout the house. All the closets have been fully built out and 8-inch-wide plank white oak floors can be found throughout.443 Greenwich Street was recently converted from a former book bindery by Metroloft and CetraRuddy Architects. This LEED-certified condominium offers the highest degree of service with tenured staff that's operation 24 hours a day. In addition to the doorman and concierge, there is a live-in resident manager and multiple other staff members to ensure that everyone's needs are attending too.
Amenities include a 70-foot long indoor swimming pool with Turkish baths. Plus, a state-of-the-art fitness center with private yoga/pilates studios, an infrared sauna, a children's playroom, wine storage and a 5,000-square-foot landscaped roof and a central courtyard. Residents can also use the buildings private garage that's only accessible through double gated doors for extra privacy.The entire building has recently undergone extensive cleaning measures and has implemented protocols to ensure sustained cleanliness. In addition, every line in the building has their own elevator bank. Because of this, PHD only shares their elevator with two other residents.
available on
5/1/2022Details
5,004 Sq Ft
Condo
Built in 1882
MLS/Listing ID 21753855
null
7 Stories
53 Units
Amenities & Features
Bike Room
Children’s Play Room
Concierge Services
Elevator
Full Time Doorman
Garage Parking (Owned)
Health Club
Lap Pool
Laundry
Pets Allowed
Roof Garden
Central Air Conditioning
Exposures: South, East
Gas Fireplace
In Unit Washer/Dryer
Roof Deck
Terrace
Listing Courtesy of DOUGLAS ELLIMAN REAL ESTATE, TAL ALEXANDER - 917-334-5501

Source of Data: REAL ESTATE BOARD OF NEW YORK
This information is not verified for authenticity or accuracy and is not guaranteed and may not reflect all real estate activity in the market.
©2025 The Real Estate Board of New York, Inc., All rights reserved.