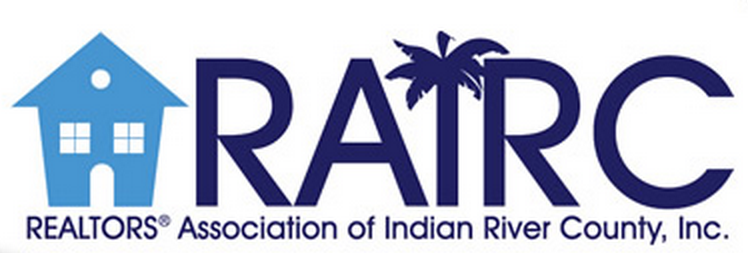4377 Kelsey Ln
micco, FL 32976$424,990
- 3 BR2 BAAPPROX. 2,118 SF
- contract signed
INTERESTED? LET'S CONNECT
The Jensen Model features 3 bedrooms 2 bathrooms with a three car Garage and trussed outdoor living. This floor plan is spacious with a den, dining living room Combo and a large Great room. The owner suite bathroom has a walk in tiled shower with double sinks and plenty of counter space, along with a private water closet. Save on utilities with energy efficient 15 SEER A/C and Low E/Double pane windows and a solar attic fan. Completion estimated - July 2025 Stone Exterior, Irrigation, Garage door opener, carpet/Tile flooring , 2nd sink owners bath
Details
2,118 Sq Ft
0.25 Private Acres Exterior Space
Single Family Home
$97 Maintenance/CC
Built in 2025
MLS/Listing ID 288246
1 Stories
Amenities & Features
Covered
Porch
Shingle
Construction - Block
Construction - Concrete
Cooling - Electric
Carpet
Vinyl
Unfurnished
Heating - Electric
Walk-in Closets
Parking - Three Car Garage
Parking - Threeormore Spaces
Dishwasher
Electric Water Heater
Microwave
Range
Style - One Story
Pets Allowed
Listing Courtesy of HOLIDAY BUILDERS OF GULF COAST, RICHARD A FADIL - 321-610-5940

Source of Data: REALTORS® ASSOCIATION OF INDIAN RIVER COUNTY