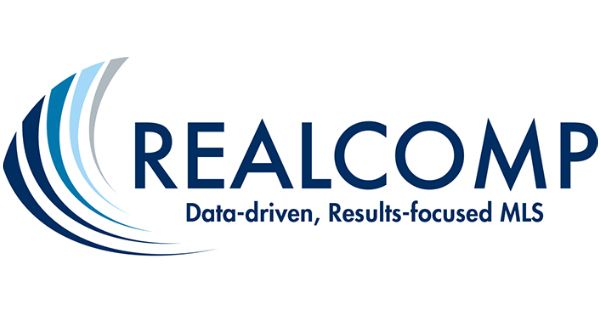4340 Charing Cross Rd
bloomfieldhillscity_oakland, MI 48304$2,000,000
- 4 BR3 BA, 2 HALF BAAPPROX. 7,874 SF
INTERESTED? LET'S CONNECT
This stunning Mid-Century Modern home has been completely renovated and expanded to offer luxury, comfort, and exceptional design on a beautifully landscaped, 1.3 acre lot. The open-concept layout features a chef’s kitchen with dual islands, Wolf and Sub-Zero appliances, built-in bar with wine and beverage fridges, and seamless flow into the dining, family, and living rooms—all enhanced with built-in speakers, walls of windows, and a floor-to-ceiling brick fireplace. The spacious primary suite includes a walk-in closet, spa-like bath, and private patio, while the upper level offers three additional bedrooms—including an ensuite with gorgeous tile finishes—and generous storage. The finished lower level boasts a large rec room with bar, exercise room, workshop, and egress windows. Additional highlights include a heated 3-car garage, whole-house generator, dual-zone HVAC, irrigation and drainage systems, and multiple aggregate patios with an outdoor fireplace for effortless entertaining.
Details
7,874 Sq Ft
1.36 Private Acres Exterior Space
Single Family Home
$12,498 Annual Tax
Built in 1976
MLS/Listing ID 20251004421
Amenities & Features
Construction - Brick
Barbecue
Lighting
Living Room Fireplace
Wood Burning Fireplace
Basement
Block
Slab
Heating - Zoned
High Speed Internet
Programmable Thermostat
Sound System
Wet Bar
Laundry Room
Lot - Sprinklers
Parking - Three Car Garage
Parking - Attached
Parking - Direct Access
Parking - Driveway
Parking - Heated Garage
Dishwasher
Convection Oven
Style - Contemporary
Water Purifier Owned
Wine Cooler
Washer
Vented Exhaust Fan
Self-cleaning oven
Microwave
Induction Cooktop
Ice Maker
Humidifier
Exhaust Fan
Dryer
Double Oven
Disposal
ENERGY STAR-qualified Windows
Composition
Patio
Covered
Parking - Garage Faces Side
Parking - Oversized
Parking - Garage Door Opener
Built-in Freezer
Built-in Refrigerator
Bar Fridge

Source of Data: REALCOMP