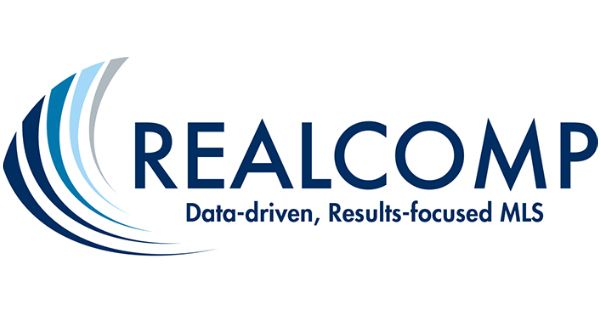4326 Gratiot Ave
port huron, MI 48060$4,200,000
- 5 BR6 BA, 1 HALF BAAPPROX. 9,495 SF
INTERESTED? LET'S CONNECT
Be prepared to be enchanted by this magnificent Lake Huron luxury estate home with 150' of beautiful beach front as well as meticulously maintained grounds. Enjoy spacious, well designed floor plan offering exquisitely appointed rooms for all occasions. From a simple breakfast watching the sunrise to formal dinners for twenty guests, the new owners and visitors will appreciate well proportioned rooms, the quality workmanship and for the beautiful materials selected for each room in the house. The library offers a wonderful place to work from home while remaining in close proximity, yet separated, from an intimate family room with beautiful walnut mantel and fireplace surround and a main floor bedroom with adjacent full bath. Bedrooms are all a very generous size with the owner's suite offering a wonderful private retreat/office/tv space as well as outstanding closets and a separate dressing area. Full finished basement provides the same quality of materials and design in the lower level family room, exercise room (or bedroom), media room with movie projector, bar area, bath room and a second beautiful kitchen. Walkout, through a large sliding door wall that allows loads of natural light into the lower level, to a brick paver patio.
The home that was previously on the site was demolished as well as it's foundation. This home was built on a new foundation in 2005. The pool, cabana house and connected garage and potting shed remain from the original house. The garage and cabana house offer wonderful storage for outdoor furniture storage, boats, cars or opportunities to use the space for workshops and hobbies.
Please be prepared to present a proof of funds or mortgage pre-approval letter to listing office prior to scheduling your appointment.
Details
9,495 Sq Ft
1.58 Private Acres Exterior Space
Single Family Home
$35,378 Annual Tax
Built in 2005
MLS/Listing ID 20251004502
Amenities & Features
Fenced
Double Sided Fireplace
Family Room Fireplace
Backyard
Lighting
Balcony
Construction - Brick
Style - Colonial
Warming Drawer
Stainless Steel Appliances
Microwave
Gas Cooktop
Seawall
Navigable Water
Lake Privileges
Lake Front
Beach Front
Tile
Pool - Outdoor
Pool - Inground
Porch
Patio
Covered
Parking - Workshop in Garage
Parking - Garage Faces Side
Parking - Garage Door Opener
Parking - Heated Garage
Parking - Circular Driveway
Parking - Attached
Parking - Three Car Garage
Lot - Level
Lot - Near Golf Course
Laundry Room
Wet Bar
Gas Fireplace
Kitchen Fireplace
Built-in Electric Oven
Built-in Gas Range
Built-in Refrigerator
Dishwasher
Disposal
Jetted Tub
Entrance Foyer
Central Vacuum
Basement
Wood Burning Fireplace
Master Bedroom Fireplace

Source of Data: REALCOMP