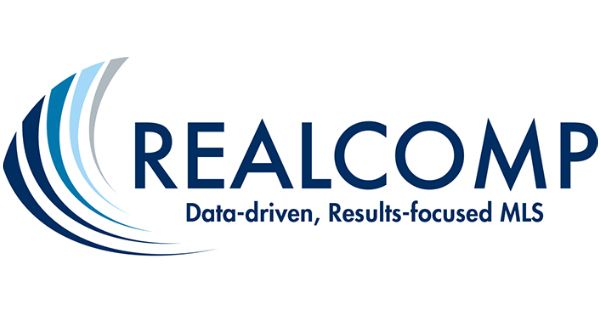426 W University Dr
rochester, MI 48307$1,250,000
- 3 BR3 BA, 1 HALF BAAPPROX. 5,264 SF
INTERESTED? LET'S CONNECT
DON'T MAKE A MOVE WITHOUT visiting this extraordinary live/work residence offering over 5,200 square feet of thoughtfully designed space across three modern, open-concept levels. Perfectly positioned in the heart of downtown Rochester and YES this is zoned RESIDENTIAL, this one-of-a-kind property features three spacious bedrooms, three full- and one half bath—all crafted with style and function in mind. The entry-level welcomes you with an expansive all-purpose space featuring 11-foot ceilings, polished concrete floors, a kitchenette, bath, and flexible work/play zones flooded with natural light from Jeld-Wen windows on all sides, along with amazing storage room and shelving. A custom steel staircase with a chair lift leads to the main living level, where a chef’s kitchen anchors the home with a massive granite island, commercial-grade GE Monogram gas range, built-in microwave, dishwasher, and custom cabinetry that flows into a generous dining area. This level also includes a cozy great room with a wood-burning stove, built-in features, all wired for surround sound, creating an ideal setting for entertaining or relaxing, as well as a separate sitting room, home office/design/flex space. The primary suite is a true retreat with a private composite balcony, custom walk-in closet, and a luxurious ensuite bath with heated ceramic tile floors, dual vanity, walk-in shower with built-in shelving, and granite counters. A second large bedroom on this floor also offers a custom-organized closet and full bath. The 3rd level opens into a loft-style lounge/loft area with LVP flooring, two custom window daybeds, a full bathroom, and a private bedroom with dual closets—ideal for guests, an office, or creative studio. Additional features include hardy plank and stone siding, a whole-house generator, smart switches, 33 Ethernet ports, 2 Nest thermostats, ample parking with a detached oversized 2-car garage, 9 additional dedicated spaces. This is a truly special place to call home.
Details
5,264 Sq Ft
0.21 Private Acres Exterior Space
Single Family Home
$16,913 Annual Tax
Built in 2018
MLS/Listing ID 20251009669
Amenities & Features
Balcony
Wood Burning Stove Fireplace
Slab
High Speed Internet
Programmable Thermostat
Sound System
Laundry Room
Parking - Two Car Garage
Parking - Detached
Parking - Driveway
Parking - Garage Door Opener
Smart Technology
Stair Lift
Free-standing Gas Oven
Microwave
Stainless Steel Appliances
Patio
Porch
Style - Craftsman
Construction - Stone
Construction - Wood Siding
Pets Allowed

Source of Data: REALCOMP