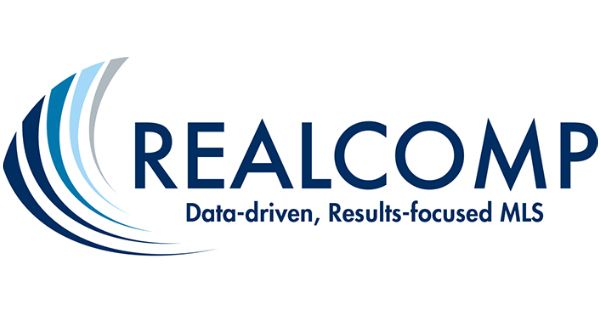4019 Tullymore
portage, MI 49024$749,900
- 5 BR4 BA, 1 HALF BAAPPROX. 4,235 SF
INTERESTED? LET'S CONNECT
Welcome to AVB's Homestead Community! This executive home at the end of the cul-de-sac, offers 5 bedrooms, 4.5 bathrooms and over 4,200sqft finished. From the entry you'll appreciate the functional design, tall ceilings, hardwood floors, freshly painted and quality finishes throughout. The main level offers an open floor plan with private gorgeous views from the back of the home overlooking your .76acre property. The chef's kitchen has granite counters, s/s appliances with hood, center island with snack bar seating, pantry, and adjacent butler station. The great room boasts a gas fireplace with custom built-in cabinet surround. The primary en-suite has a tray ceiling, expansive windows, walk-in closet, and bath with soaking tub and separate tiled shower.The 2nd bedroom has a private bath and the 3rd and 4th bedrooms share a connecting bathroom. You'll appreciate convenient 2nd floor laundry room. The lower level offers daylight windows, office, 5th bedroom and additional full bath. The sliders off the eat-in kitchen lead to a private patio for entertaining and access to a huge yard for recreation. Plenty of area for sports and gardening! The Homestead Community offers sidewalks and quick access to the Portage walking trails that wind through the heart of Portage. Convenient to 1-94 and 131, shopping, dining and FUN!
Details
4,235 Sq Ft
0.76 Private Acres Exterior Space
Single Family Home
$60 Monthly Maintenance/CC
$14,767 Annual Tax
Built in 2013
MLS/Listing ID 66025029918
2 Stories
Amenities & Features
Window Treatments
Range
Refrigerator
Washer
Water Softener Owned
Natural Wood
Family Room Fireplace
Gas Log Fireplace
Construction - Shingle Siding
Construction - Stone
Construction - Vinyl Siding
Pantry
Upper Level
Laundry Room
Parking - Garage Door Opener
Parking - Attached
Porch
Patio
Lot - Sprinklers
Oven
Microwave
Humidifier
Dryer
Disposal
Dishwasher
Cooktop
Style - Traditional

Source of Data: REALCOMP