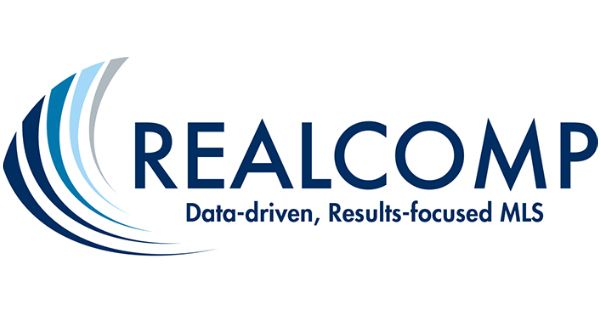3754 Ambrosia Dr SW 28
walker, MI 49534$395,000
- 3 BR3 BAAPPROX. 2,010 SF
- contract signed
INTERESTED? LET'S CONNECT
Interra Homes is proud to present the Ashford floor plan in Jason Ridge West. This ZERO step entry, open concept 2010SF plan offers two beds, two full baths and a main floor laundry. Selections include upgraded laminate throughout the main living area- and upgraded carpet with 8# pad in beds and lower level. Includes Quartz counter tops in kitchen and bath 1 along with painted cabinets throughout. Enjoy time on your 10x10 deck. The finished basement includes another bed, full bath and rec room. You will have full control over the options/upgrades selected when building from the ground up. Additional lots available.
Details
2,010 Sq Ft
Condo
$300 Monthly Maintenance/CC
$100 Annual Tax
Built in 2024
MLS/Listing ID 65024057905
1 Stories
Amenities & Features
Screens
Deck
Parking - Attached
Parking - Garage Door Opener
Parking - Garage Faces Front
Parking - Shared Driveway
Laundry Room
Main Level
Pantry
Accessible Full Bath
Vaulted Ceilings
HVAC
Laminate
Vinyl
Construction - Vinyl Siding
Style - Ranch
Dishwasher
Disposal
Humidifier
Microwave
Range
Composition
Lot - Sprinklers
Insulated Windows
Low Emissivity Windows
Refrigerator
Accessible Doors
Accessible Entrance
Pets Allowed
CONSTANCE S BENNETT - 616-610-3031

Source of Data: REALCOMP