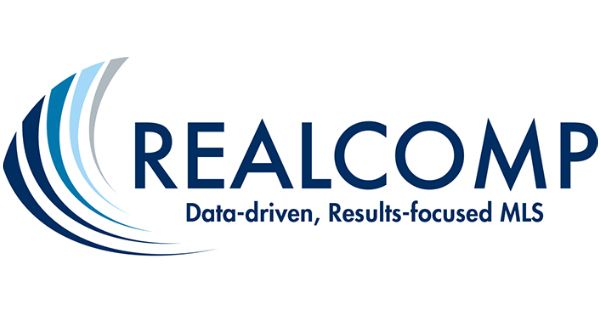3682 River Isle Ct NE
plainfieldchartertownship_kent, MI 49341$899,900
- 4 BR3 BA, 1 HALF BAAPPROX. 4,223 SF
- sold
INTERESTED? LET'S CONNECT
This stunning custom-built, former parade of homes, located in the award-winning Rockford School District, offers the perfect blend of luxury and convenience. Set in a private yet accessible location near downtown Rockford's shopping and dining, this residence spans over 4,200 square feet and includes 4 bedrooms and 3.5 baths. The grand entrance, featuring Brazilian Cherry hardwood floors, sets the tone for the home's elegance. The chef's kitchen is a highlight, equipped with a large double-door refrigerator spanning more than 5 feet in width, six-burner stove, sizable center island, hickory cabinets, quartz countertops, and a walk-in pantry. The kitchen seamlessly flows into the dining room, where a cozy double-sided fireplace adds charm, also visible from the living room.The main level also includes a wet bar, a spacious office with built-ins, a half bath, a three-stall garage, and a mudroom with dedicated cubbies.
Upstairs, you'll find two bedrooms sharing a Jack and Jill bathroom, alongside a luxurious primary suite which features a walk-in closet and an en-suite bath with a separate soaking tub, providing a serene retreat.
The fully finished walkout lower level is perfect for entertaining, with an additional bedroom and full bath, a theater room, and a recreation area. Outdoors, enjoy your private oasis with an 18x36 heated saltwater pool, complete with three fountains and an auto cover, surrounded by a custom stained and stamped patio and an integrated grilling area all complemented by custom fencing with three access points, ensuring a perfect space for relaxation and fun.
Recent updates enhance the home's appeal: the entire exterior was freshly repainted and the roof restored with a 5 year warranty in the summer of 2024. The hot water heater, whole house water purifier, and hot water circular pump were installed in 2021, while a whole house generator was added in 2022, ensuring both comfort and peace of mind.
This home offers exceptional luxury, comfort, and convenience. Schedule a showing today to exper
Details
4,223 Sq Ft
0.66 Private Acres Exterior Space
Single Family Home
$750 Annually Maintenance/CC
$8,637 Annual Tax
Built in 2005
MLS/Listing ID 65024003306
2 Stories
Amenities & Features
Pantry
Upper Level
Sink
Parking - Attached
Parking - Asphalt
Washer
Refrigerator
Range
Oven
Microwave
Dryer
Disposal
Dishwasher
Style - Traditional
Wet Bar
Basement
Natural Wood
Dining Room Fireplace
Gas Log Fireplace
Living Room Fireplace
Backyard
Construction - Vinyl Siding
Shingle
Lot - Sprinklers
Insulated Windows
Pool - Inground
Patio
Porch
Screened
CAILEE L GONZALEZ - 616-498-1841

Source of Data: REALCOMP