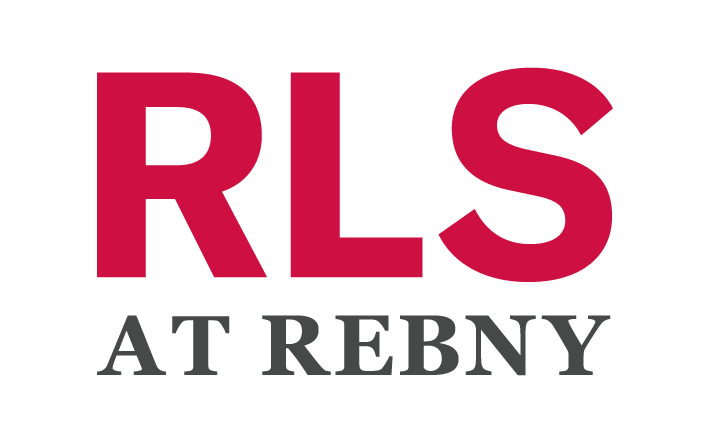366 BROADWAY 6A
new york, NY 10013$2,650,000
- 2 BR2 BA
 douglas elliman exclusivecontract signed
douglas elliman exclusivecontract signed
GET IN TOUCH WITH OUR AGENTS
Welcome to 366 Broadway, Residence 6A-a stunning Tribeca loft designed by AD100 firm Ashe Leandro, set within a historic Art Deco pre-war building. Currently configured as a spacious primary suite with a library and den, the home can easily be restored to its original two-bedroom layout while maintaining space for a den or nursery. Thoughtfully renovated, it blends luxurious contemporary design with custom features and high-end upgrades.
Upon entering, you're greeted by soaring 10'6" ceilings and abundant natural light streaming through 11 oversized west- and south-facing windows, offering picturesque views of the surrounding architecture. The entryway features a spacious custom-built walk-in closet, seamlessly combining storage with elegant design. Across the hall, a beautifully appointed full bathroom boasts a floating marble and teak vanity, unlacquered brass fixtures, deep soaking tub, and radiant-heat flooring, adding both comfort and sophistication.
The main living area is a showcase of elegance and openness, with an airy floor plan that seamlessly connects the living, dining, and kitchen spaces. The gourmet kitchen, equipped with top-of-the-line stainless steel appliances, features a vented six-burner stovetop, two wall ovens, and sleek Italian Statuary marble countertops, serving as a stunning focal point for entertaining.
The living and dining areas offer breathtaking views of the classic surrounding architecture. Expansive walls are perfect for displaying art, while the space-spanning an impressive 46.5 feet in length-feels grand yet inviting. High-end finishes, including hardwood flooring, 3-zone central HVAC, a Lutron lighting system, and UV-protective window coatings, further enhance the home's luxurious feel.
The primary bedroom suite is a tranquil retreat, featuring a spacious custom walk-in closet that doubles as a dressing room. The ensuite bathroom is beautifully designed with a dual marble vanity, radiant-heat flooring, and an oversized double rain shower.
One of the most inviting spaces is the library, thoughtfully integrated into the layout. With custom built-in shelving and a serene ambiance. This versatile space can also function as a guest room, home office, or nursery, offering flexibility to suit your lifestyle needs.
The Collect Pond House is a landmarked 1908 Beaux-Arts building, converted to a cooperative in 1979 and recently renovated. The co-op features updated common areas, a full time super, marble lobby, wrought-iron staircase, new elevators, video security, key fob entry, a bike room, and a common rooftop deck. It is also pet-friendly. Residence 6A includes private basement storage, which transfers with the unit.
Details
Co-op
$3,750 Monthly Maintenance/CC
Built in 1909
MLS/Listing ID 23384626
Buyer’s Agent Compensation: 2.5%
Collect Pond House
12 Stories
39 Units
Amenities & Features
Bike Room
Elevator
Laundry
Pets Allowed
Pied-a-terre Allowed
Central Air Conditioning
City View
Exposures: South, West
In Unit Washer/Dryer
Roof Deck
Listing Courtesy of DOUGLAS ELLIMAN REAL ESTATE, JUSTIN FIGARI - 212-909-8462

Source of Data: REAL ESTATE BOARD OF NEW YORK
This information is not verified for authenticity or accuracy and is not guaranteed and may not reflect all real estate activity in the market.
©2025 The Real Estate Board of New York, Inc., All rights reserved.