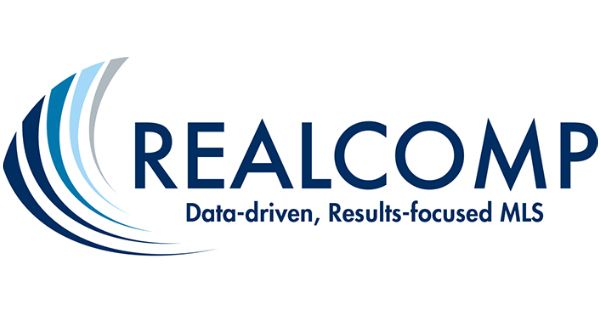36322 Madison St
westland, MI 48186$399,520
- 3 BR2 BAAPPROX. 1,533 SF
- contract signed
INTERESTED? LET'S CONNECT
This home is already sold, but we can build you one just like it! This Charlotte floorplan is a spacious ranch plan with 3 bedrooms and 2 full baths. Beautiful LVT floors are featured throughout this home in the great room, kitchen, nook, and all bedrooms! Upgraded gray level 5 kitchen cabinets with a large island with overhang, stainless steel appliances, granite countertops, and 2x4 tile backsplash. Towards the front of the home you'll find 2 bedrooms that share the secondary bath, which features quartz countertops, a tile shower and bath combo. The primary bedroom is tucked in the back of the home for more privacy and features, quartz countertops and a 5' tiled shower with ceramic tile floors ! Full-sized basement is just awaiting your finishing touches! . Sod and sprinklers are included! Photos are of a similar floorplan until Charlotte floorplan pictures are available.
Details
1,533 Sq Ft
6,969.6 Sq Ft Exterior Space
Single Family Home
$181 Quarterly Maintenance/CC
Built in 2025
MLS/Listing ID 20240005233
Amenities & Features
Pets Allowed
ANTHONY LOMBARDO - 586-206-2299

Source of Data: REALCOMP