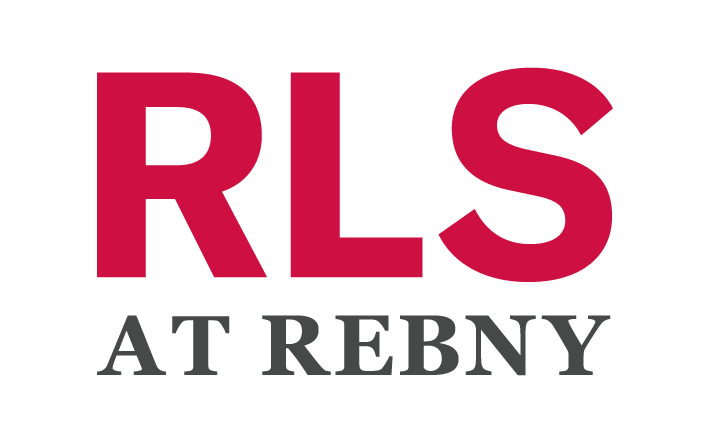33 W 67th St 6FE
new york, NY 10023$2,600,000
- 3 BR1 BA, 1 HALF BAAPPROX. 66,847 SF
INTERESTED? LET'S CONNECT
Located in the landmarked West 67th Street Historic Artist’s District, The Atelier, was built in 1904 and was originally conceived as artists' studios which were occupied by a celebrated group of artists & illustrators. Apartment 6FE was the home of the acclaimed artist James William Fosdick whose work appears in the Smithsonian in Washington D.C. The splendid baronial fireplace surround and elegant antique oak paneling were both purchased by Fosdick in Europe.
Occupying the building's 11th and 12th floors, Apartment 6FE is offered with all its original architectural details intact. The buyer will have the opportunity to reconceive the existing floor plan and renovate the apartment to their needs to create a modernized and spectacular new home.
The main floor of the apartment features a grandly scaled double height living room measuring 24’6” by 28’ with 18’ ceilings. This impressive room is enhanced with its original gothic wood wainscoting and a centerpiece wood burning fireplace with opulently carved wood detailing. A mezzanine balcony adds to the drama of this room and a remarkable wall of windows allows beautiful northern light to flood in. The dining room acts as an intimate yet well scaled counterpoint to the impressive proportions of the living room, and with the adjacent study and kitchen these three south facing rooms could easily be combined in any number of configurations to suit the needs of the new owner. A powder room and a staircase, which offers equal scope for re-design, complete this floor.
Upstairs the wide balconied mezzanine overlooking the living room could easily be used as an office or reading area. A hallway lined with closets leads to the spacious master bedroom with sitting area. Two additional bedrooms could be altered to create a large en suite master bathroom, permitted by the building, and the existing hall bathroom could service a second bedroom. This level may be accessed by the staircase or directly from the elevator landing.
For the private enjoyment of tenants, a large, planted roof terrace offers sitting areas and views to Central Park. There is a full-time doorman, and the building allows 75% financing, washer/dryers, pied à terres and is pet friendly.
Details
66,847 Sq Ft
7,532 Sq Ft Exterior Space
Co-op
$7,823 Monthly Maintenance/CC
Built in 1903
MLS/Listing ID RLS10959715
Atelier
35 Units
Amenities & Features
Doorman
Laundry Room
Unfurnished
Natural Wood
City View
Common Area
Wood Burning Fireplace
Dishwasher
Exposures - South, North
Pets Allowed
Listing Courtesy of SOTHEBYS INTERNATIONAL REALTY, CAROLINE E GUTHRIE - 212-606-7660

Source of Data: REAL ESTATE BOARD OF NEW YORK
This information is not verified for authenticity or accuracy and is not guaranteed and may not reflect all real estate activity in the market.
©2025 The Real Estate Board of New York, Inc., All rights reserved.