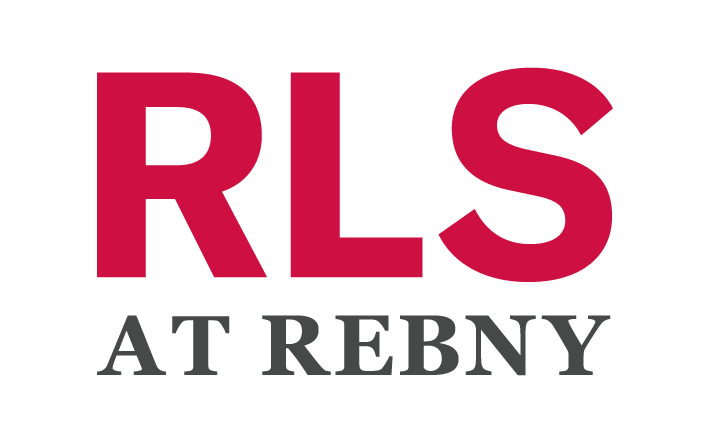34 N 7TH St PH1D
brooklyn, NY 11249$20,500
/ Month- 3 BR3 BAAPPROX. 2,190 SF
INTERESTED? LET'S CONNECT
A Rare Waterfront Penthouse in the Heart of Williamsburg
Make your home in the sky in one of Williamsburg's most exceptional penthouses. Situated on the vibrant Williamsburg waterfront, this expansive duplex apartment offers a rare opportunity to live in a light-filled, architecturally striking space with panoramic views of Manhattan, the East River, and beyond.
This corner 3-bedroom (currently used as a 2 bed with dining), 3-bathroom home spans approximately 2,190 square feet of interior living space and 192 square feet of private outdoor space, offering generous proportions rarely found in NYC rentals. Dramatic 20-foot ceilings and double-height windows flood the living room with light and frame uninterrupted water and skyline and park views, while multiple balconies allow for private outdoor lounging.
The lower level features a sleek, modern open kitchen equipped with quartz countertops and premium Bosch and Miele stainless steel appliances, perfect for cooking and entertaining. The adjacent dining area can easily convert into a third bedroom or flex space. A large living area opens up to sweeping city views, blending grandeur and comfort.
Upstairs, the oversized primary bedroom includes a luxurious en suite bath with a deep soaking tub, separate rain shower, and dual vanities - and stunning views of Manhattan.
The second bedroom overlooks the main living space and enjoys balcony access and excellent light.
A mezzanine landing is ideal for a home office, reading nook, or guest sleeping area.
Additional features include in-unit washer and dryer, central heating/cooling, and excellent closet space.
Located in The Edge, Williamsburg's premier full-service luxury condominium, residents enjoy an unmatched suite of amenities including:
- Indoor / Outdoor swimming pool
- Full fitness center, yoga/dance studio
- Spa with sauna and steam room
- Screening rooms, lounges, playroom
- Outdoor lounge and BBQ area
- 24-hour concierge and on-site parking
- LEED Gold certification and eco-conscious finishes throughout
Offered unfurnished. Schedule your private showing today and experience iconic Brooklyn living.
Please note: there is a $20 credit check fee per applicant as part of the application process.
available on
8/1/2025Details
2,190 Sq Ft
Condo
Built in 2008
MLS/Listing ID RLS20035786
The Edge North
205 Units
Amenities & Features
Balcony
River View
City View
Terrace
Separate Formal Dining Room
Unfurnished
Cooling - Other
Doorman Full Time
Concierge
Elevators
Exposures - West, North
Pets Allowed
Listing Courtesy of CORCORAN GROUP, JUAN CARLOS VASQUEZ - 850-445-2933

Source of Data: REAL ESTATE BOARD OF NEW YORK
This information is not verified for authenticity or accuracy and is not guaranteed and may not reflect all real estate activity in the market.
©2025 The Real Estate Board of New York, Inc., All rights reserved.