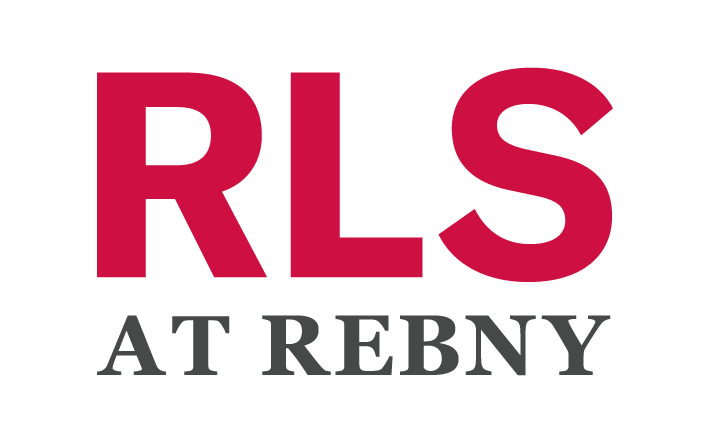34 Midwood St
brooklyn, NY 11225$2,795,000
- 4 BR2 BAAPPROX. 3,020 SF
- contract signed
INTERESTED? LET'S CONNECT
Built in 1901, this Renaissance Revival single-family limestone townhouse has been immaculately maintained and restored to preserve its rich history. Impressive original details include stunning crown moldings and wainscoting, plaster ceiling medallions, and beautifully finished and preserved wood floors throughout the house. This exquisite single-family home boasts a spacious 3,020 square feet of living space plus and unfinished English basement, with four generously sized bedrooms, an extra room for a home office, and two full bathrooms, making it an ideal residence for those seeking both intricate and original detail with the comfort and upgrades required for modern living. The home features mini-splits for air conditioning with radiators for heat, and a modern and renovated kitchen outfitted with a gas Wolf range.
The inviting living spaces feature stunning bay windows that allow natural light to flood the rooms, highlighting the beautiful original hardwood floors and intricate designs. The living room offers the perfect setting for formal and casual entertaining. The dining room is anchored by an original fireplace with a stunning warm wood mantel, wainscotting along the walls, coffered ceilings and an oversized window bringing in southern light. The eat-in kitchen, equipped with top-of-the-line stainless steel appliances, is ideal for culinary enthusiasts.
Up the stairs on the second floor are two extra large bedrooms each with over-sized windows which offer beautiful views of the historic neighborhood. The bedroom at the rear of the house also features a sunroom with a door to the adjoining terrace. There is a full bathroom in the hallway along with a pass-through adjoining the bedrooms which retain the original woodwork and cabinetry along with the original marble sinks and vanity area typical of these houses.
Ascend to the third floor where the hallway skylight showcases brilliant and historic stained glass. There is an extra large bedroom in the front of the house and two additional rooms in the rear portion currently configured as a guest room and an extra-large office which is the fourth bedroom. Also retaining the original passthrough complete with built-in cabinetry and marble sinks, the third floor has a full bathroom, as well as a suburban sized laundry room.
Outside, a private yard provides a serene retreat for outdoor gatherings or simply unwinding in the fresh air. Additional highlights include an unfinished English basement, providing abundant storage and potential for customization and additional 1,000 square feet of living space.
This showpiece home offers all of this on a quiet block in the heart of the landmarked Lefferts Manor known for its stately and in-tact late 19th/early 20th-century ornate homes, ideally situated just a few blocks from Prospect Park and the Brooklyn Botanic Gardens, the B/Q express trains with a 30-minute commute to midtown Manhattan, and all of the coveted local neighborhood eateries like Camillo, Names, Edie Joe's, Bonafini, The Bobbed Bandit, and Hamlet to name a few.
This exceptional townhouse is a rare offering, a blend of historic detail and character and contemporary luxury in a stunning and desirable neighborhood aptly referred to as “Brooklyn’s Best Kept Secret.”
Details
3,020 Sq Ft
Single Family Home
$6,960 Annual Tax
Built in 1901
MLS/Listing ID RLS20020547
1 Units
Amenities & Features
Private Entrance
Private Yard
Fireplace
Hardwood
Unfurnished
Built-in Features
Chandelier
Crown Molding
Eat-in Kitchen
High Ceilings
Laundry Room
Bay Windows
Dryer
Gas Cooktop
Stainless Steel Appliances
Washer
Cooling - Other
Exposures - North, South
Listing Courtesy of COMPASS, TONI M NICOLO - 646-246-7063

Source of Data: REAL ESTATE BOARD OF NEW YORK
This information is not verified for authenticity or accuracy and is not guaranteed and may not reflect all real estate activity in the market.
©2025 The Real Estate Board of New York, Inc., All rights reserved.