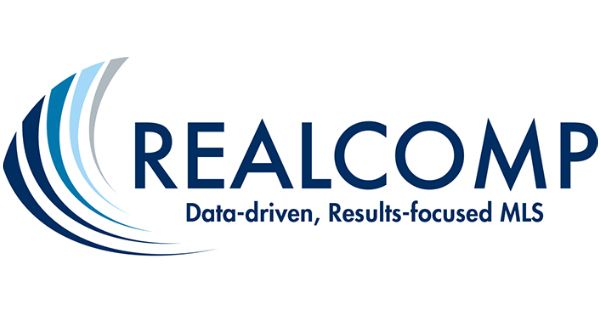32872 OUTLAND Trl
bingham farms, MI 48025$899,000
- 3 BR2 BA, 1 HALF BAAPPROX. 3,426 SF
INTERESTED? LET'S CONNECT
This residence has it all! - The best location, floor plan & views in the community. Nice open floor plan, the bright kitchen opens to the dining room that features a door wall leading to the new trek deck and then flows to the living room with soaring ceilings, a beautiful fieldstone fireplace, wet bar, floor to ceiling windows with planation shutters and two door walls to the deck which overlooks a nature view of woods. Conveniently located family room has a generous sized bay window, skylight, fireplace, and build-in shelving unit/desk. Enjoy the first floor spacious primary bedroom with 2 walk-in closets and sizable primary bath. A half bath and laundry room completes the first level. Upstairs there are 2 large bedrooms, a full bath plus an open common area. The partially finished basement offers space for a home office, a game, exercise or play area and plenty of storage space. Great location with views that back to the woods or the quaint front patio view. Close to shopping, dining, golf, and schools.
Details
3,426 Sq Ft
0.24 Private Acres Exterior Space
Single Family Home
$900 Quarterly Maintenance/CC
$13,686 Annual Tax
Built in 1979
MLS/Listing ID 20250036836
Amenities & Features
Washer Hookup
Laundry Room
Electric Dryer Hookup
Lot - Wooded
Parking - Two Car Garage
Parking - Garage Faces Front
Parking - Garage Door Opener
Microwave
Self-cleaning oven
Stainless Steel Appliances
Washer
Wine Refrigerator
Lighting
Construction - Brick
Style - Cape Cod
Style - Traditional
Bar Fridge
Built-in Electric Oven
Built-in Electric Range
Dishwasher
Parking - Driveway
Parking - Direct Access
Parking - Attached
Patio
Deck
Covered
Lot - Sprinklers
Humidifier
Free-standing Refrigerator
Exhaust Fan
Dryer
Double Oven
Disposal
Living Room Fireplace
Gas Fireplace
Family Room Fireplace
Double Sided Fireplace
Basement
Programmable Thermostat
Pets Allowed

Source of Data: REALCOMP