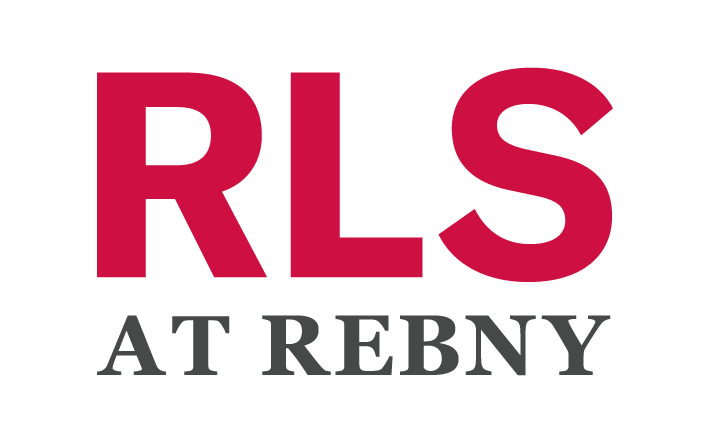302 W 86TH St 7A
new york, NY 10024$1,800,000
- 3 BR2 BA
- sold
INTERESTED? LET'S CONNECT
Now available for sale is one of the rarest classic apartment floor plans in New York City - an Edwardian 5 - that has been appropriated and transformed into a highly functional 3-bedroom/2-bathroom home in a quiet yet central part of the Upper West Side.
Upon entry, you are greeted by an elegant foyer that gives you a moment before entering the living space.You'll immediately notice the tremendous ceiling heights of over 10 feet, and the integration of central air, which is throughout the home, another rarity. The foyer leads to a north-facing great room overlooking 86th street and allowing for warm light throughout the day, especially due to the oversized windows on both sides of the room. The living room maintains its pre-war charm with oak herringbone pattern floors, beamed ceilings, baseboard moldings, and tremendous scale. An oversized storage closet is situated off the living room for added convenience.
Both bedrooms are generous in size and offer ample space to fit a king sized bed and additional furniture, and are complemented with generous closets. While one bedroom offers a rear facing quiet space away from the street, the other has a big picture window and faces north over 86th Street. Splitting the bedroom is a large white tiled bathroom with a pedestal sink and ample space to move around. An additional room serves as a home office/nursery or a guest room and features custom built in closets, bed frame, and desk and has its own private bathroom.
Designed to meet your culinary needs, this oversized eat-in kitchen is equipped with countertop space abound,white cabinetry lining the entirety of the kitchen and stainless steel appliances including Frigidaire 5-burner gas stove, Frigidaire refrigerator, Miele dishwasher. There is even a Miele washer/dryer which is hard to come by in a pre-war home such as this.
This full-service yet intimate coop features a full-time doorman, live-in superintendent, and renovated lobby and hallways. The building is also appointed with a roof deck fully fitted with outdoor furniture providing an opportunity to enjoy the scenic city views, as well as a gym. Pied-a-terres are case by case. Subletting is permitted, however the co-op does not allow dogs. In close proximity, you will find some of the neighborhoods' most sought after restaurants like Jacob's Pickles, The Milling Room, La Sirene, as well as Whole foods, Zabaars, Trader Joes and other stores for daily needs just a block away on Broadway. Also one block away is both the 1 subway line and the 86th Street crosstown bus.
7A transfers with a storage cage
Details
Co-op
$4,341 Monthly Maintenance/CC
Built in 1917
MLS/Listing ID RLS10987945
302 West 86th Street
37 Units
Amenities & Features
Park/Greenbelt View
Listing Courtesy of CORCORAN GROUP, JAY GLAZER - 646-246-5837

Source of Data: REAL ESTATE BOARD OF NEW YORK
This information is not verified for authenticity or accuracy and is not guaranteed and may not reflect all real estate activity in the market.
©2025 The Real Estate Board of New York, Inc., All rights reserved.