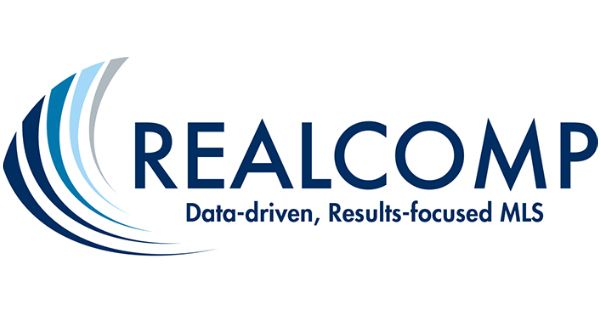30146 PONDSVIEW Dr
franklin, MI 48025$769,000
- 4 BR3 BA, 1 HALF BAAPPROX. 4,424 SF
- contract signed
INTERESTED? LET'S CONNECT
Built on a pond that is part of the Rouge River, this scenic home Welcomes you to a beautifully maintained quad-level home offering 4 bedrooms and 3.5 baths, perfect for comfortable family living. Step inside the double door entry to a grand foyer with elegant marble flooring that leads to the large living room overlooking the large back yard and tranquil pond. The entry level features rich hardwood floors, adding warmth and character to this home.
The heart of the home is a spacious eat-in kitchen with granite counters, abundant Maple cabinetry, some with leaded glass, a walk-in pantry and broom closet. A powder room and large formal dining room completes the entry level.
The family room features a natural fireplace with brick hearth and gas log insert. The adjacent carpeted four-season Florida room has access to two outdoor patios for relaxation and barbequing that overlook the pond. The natural gas Weber grill, Traeger pellet grill, Blackstone griddle and smoker are included. Also on the family room level is an oversize utility room, bedroom, and full bath.
The upper level of the home has three good size bedrooms with carpet covering the hardwood floors. Both full bathrooms on this level are ceramic tiled and feature dual sink vanities. The home has newer Anderson and Wallside windows throughout, filling each room with natural light.
The finished daylight basement features recessed lighting, large gathering area and storage everywhere. There is a stairway from the basement to the garage. Additional features include a large 2.5 car garage, automatic natural gas generator, a water softener and whole-house water filter. Plus a one-year home warranty is included with the sale.
Also Included: Weber nat gas Genesis Grill, Traeger Slow Cooker wood pellet, Smoke Hollow Smoker, Blackstone Griddle.
Don't miss the opportunity to view this home situated in a great family neighborhood-schedule a showing today!
BTVAI
Details
4,424 Sq Ft
0.93 Private Acres Exterior Space
Single Family Home
$7,223 Annual Tax
Built in 1965
MLS/Listing ID 20251005653
Amenities & Features
Water Purifier Owned
Water Softener Owned
Standby Generator
Range Hood
Microwave
Ice Maker
Washer
Warming Drawer
Waterfront
Entrance Foyer
Washer Hookup
Laundry Room
Electric Dryer Hookup
Lot - Level
Lot - Easement
Parking - Oversized
Parking - Garage Faces Side
Parking - Garage Door Opener
Parking - Direct Access
Parking - Attached
Porch
Patio
Covered
Vented Exhaust Fan
Self-cleaning oven
Heating - Baseboard
Programmable Thermostat
High Speed Internet
Heating - Electric
Basement
Block
Slab
Free-standing Refrigerator
Construction - Brick
Style - Split Level
Dishwasher
Disposal
Free-standing Freezer
Free-standing Electric Range
Exhaust Fan
Dryer
Pond
Lighting
Barbecue
Wood Burning Fireplace
Gas Fireplace
Family Room Fireplace
NORMAN H BRANT - 248-408-7660

Source of Data: REALCOMP