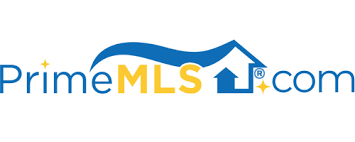3 Foundry St
amherst, NH 03031$595,000
- 3 BR1 BA, 1 HALF BA
- contract signed
INTERESTED? LET'S CONNECT
LOCATION, LOCATION, LOCATION!! This Antique Cape is nestled in the Heart of Amherst Village! It is Walkable to Schools, the Library, Churches, Moulton's Market and the Village Green. This adorable 1938 Antique Cape is ready for it's new owners. The Formal Living & Dining Rooms boast recently refinished Hardwood Flooring. The Dining Room has a Built in China Hutch, Crown Molding and a Chair Rail while the Living Room features a practical Pellet Stove. The Office/Study has track lighting & Wide Pine Floors and is adjacent to the recently remodeled First Floor 1/2 Bath. The Kitchen is conveniently located between the Formal Dining Room & Breakfast Area and has plenty of storage space. The Family Room has a Cathedral Ceiling, Wide Pine Flooring and a Propane Fireplace. Just off the Family Room is a Mud Room which leads to the backyard and a 1 Car Attached Garage. The Oversized slider in the Breakfast Area leads to the Mahogany Deck & Patio. Upstairs there are THREE Bedrooms and a Full Bath. The Primary Bedroom features a Walk in Closet and Cherry Flooring. Need more space? There is a Bonus Room in the partially Finished Basement and a 3/4 Bath!! There is Public Water, Newer Roof, Boiler and Hot Water Heater. Situated on nearly 1/4 Acre the Backyard is perfect for all of your outside entertaining. There is also room for a workshop off the Oversized 1 Car Garage and tons of storage above. Come see all this home has to offer. Showings begin on Saturday, June 7th from 11am to 1pm.
Details
0.24 Private Acres Exterior Space
Single Family Home
Built in 1938
MLS/Listing ID 5044914
Amenities & Features
Cathedral Ceilings
Ceiling Fans
Walk-in Closets
Lot - Landscaped
Lot - Level
Dishwasher
Dryer
Electric Range
Refrigerator
Washer
Heating - Baseboard
Heating - Hot Water
Tile
Hardwood
Patio
Construction - Wood Frame
Style - Cape Cod
Listing Courtesy of BHHS VERANI BEDFORD, AMY VICKERY - 603-472-1010

Source of Data: PRIMEMLS