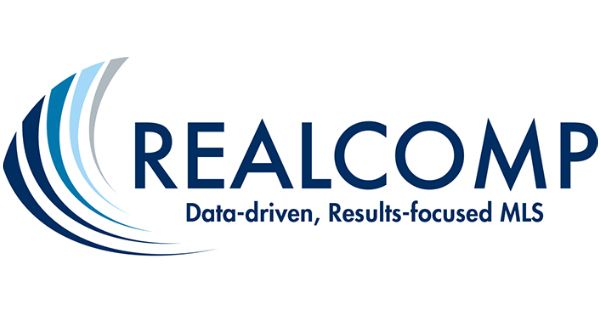2911 WALSH Dr
rochester hills, MI 48309$750,000
- 4 BR4 BA, 1 HALF BAAPPROX. 2,885 SF
INTERESTED? LET'S CONNECT
Brand New Construction in Rochester Hills! Premium Design with Open Floor Plan featuring a 2-Story Great Room w/ Gorgeous Wood Floors & Fireplace! Designer Chef's Kitchen w/ Beautiful White Cabinetry, Large Island, and Marble Countertops. Library off Foyer. Extensive Recessed Lighting. Large Laundry Room & Mud Room Area. Upper Level features an Overlook to the Great Room and 4 Large En Suite Bedrooms each with its own Private Bath w/ Marble Countertops. Primary Suite with Huge Walk-In Closet with Organizers and Luxurious Bath with Custom Shower. Basement with 10 Ft. Ceiling and Plumbed for Additional Bathroom. Anderson Windows Throughout! All M & D Approx. BATVAI.
Details
2,885 Sq Ft
6,969.6 Sq Ft Exterior Space
Single Family Home
$11,708 Annual Tax
Built in 2024
MLS/Listing ID 20250023713
Amenities & Features
Parking - Attached
Parking - Two Car Garage
Basement
Construction - Vinyl Siding
Construction - Brick
Style - Colonial
MICHAEL HERMIZ - 248-681-8500

Source of Data: REALCOMP