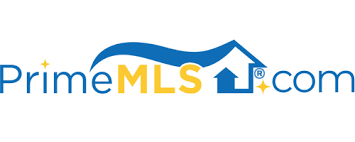28 New Castle Ave
portsmouth, NH 03801$3,100,000
- 3 BR2 BA
- contract signed
INTERESTED? LET'S CONNECT
Welcome to South End living at its finest—where timeless character meets modern luxury. Just steps from nearby parks and the vibrant downtown scene of sidewalk cafés, boutique shopping, and live theatre, the residence was completely reimagined in 2023. Thoughtfully expanded and gutted to the studs, it blends historic charm—like the original staircase, 5-panel doors, and a welcoming covered porch—with upscale design and today’s finest finishes. Set on 1.16 acres in the sought-after Little Harbor School district, the home offers a rare blend of privacy and walkability. A footpath to the school, a 2-car under garage with EV chargers, detached garage, and oversized drive ensure plenty of parking—even for friends eager to stroll downtown. A large deck overlooks the backyard and provides the perfect venue for outdoor entertaining. Inside, the side entrance leads to a well-organized mudroom. The sunlit open-
concept kitchen, living, and dining areas are the heart of the home, complemented by an oversized pantry, cozy den, home office, and ¾ bath. Upstairs offers two bedrooms with shared bath, a stunning primary suite with soaking tub and designer tile, plus a dedicated laundry room. A walk-out lower level adds bonus space for a gym, storage, and garage access. This is more
than a home—it’s a lifestyle.
Details
1.16 Private Acres Exterior Space
Single Family Home
Built in 1913
MLS/Listing ID 5046581
Amenities & Features
Heating - Forced Air
Heating - Radiant
Dryer
Microwave
Refrigerator
Washer
Wine Cooler
Stone
Carpet
Hardwood
Tile
Natural Wood
Deck
Shed
Cooling - Central Air
Construction - Cedar
Construction - Clapboard
Construction - Shingle Siding
Style - Craftsman
Dishwasher
Disposal
Ceiling Fans
Construction - Wood
Parking - Driveway
Parking - Garage
Parking - Paved
Lot - Landscaped
Lot - Level
Lot - Wooded
Kitchen Island
Walk-in Closets
Listing Courtesy of EXP REALTY, BARBARA DUNKLE - 603-498-7927

Source of Data: PRIMEMLS