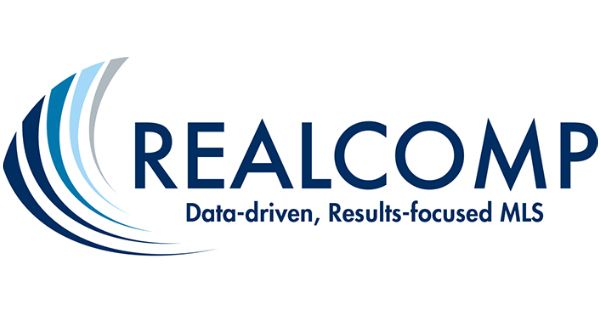24811 FRANKLIN PARK Dr
franklin, MI 48025$1,899,000
- 6 BR5 BA, 2 HALF BAAPPROX. 7,969 SF
- contract signed
INTERESTED? LET'S CONNECT
Welcome to this stunning Nantucket Colonial home on a picturesque 3/4 acre lot. Built-in 2005, this residence blends timeless architectural elegance with modern comforts, offering a luxurious yet inviting retreat. Step into the grand two-story foyer, where a striking circular staircase makes an unforgettable first impression. To the side, a beautifully paneled library with exquisite wainscoting provides the perfect space for reading or working from home. The main level features rich hardwood floors, towering eight-foot doors, and soaring ten-foot ceilings, creating an airy and sophisticated ambiance. Expansive walls of windows bathe the home in natural light, while intricate crown molding and detailed millwork showcase superior craftsmanship. The heart of the home is the chef’s kitchen, which boasts custom-built cabinetry, elegant granite countertops, and high-end appliances. This inviting space opens to a cozy breakfast nook and an intimate hearth room with a fireplace, perfect for relaxed gatherings. A rear staircase leads to a private sixth bedroom, ideal for a nanny, in-law suite, or home office. Upstairs, the luxurious primary suite serves as a serene retreat, complete with a sitting area, a fireplace, and two spacious California Closets. The primary bath features dual vanities, an oversized shower, and a jetted soaking tub. The second floor also includes a Jack-and-Jill suite and an additional private suite. The finished daylight basement is an entertainer’s dream with a sprawling recreation room, a family room with a bar and fireplace, and a wine cellar. The 5th bedroom with an en-suite bath provides the perfect guest retreat. Recent upgrades—including two furnaces, two air conditioners, a water heater, a sump pump with battery backup, and a whole house generator all less than 5 years old. The meticulously landscaped grounds enhance the home's curb with a composite deck, fenced garden plus a spacious 4-car garage. This home is a rare gem with its blend of elegance, functionality, and modern upgrades.
Details
7,969 Sq Ft
0.79 Private Acres Exterior Space
Single Family Home
$24,200 Annual Tax
Built in 2005
MLS/Listing ID 20250020013
Amenities & Features
Parking - Garage Door Opener
Parking - Driveway
Parking - Circular Driveway
Parking - Attached
Deck
Dryer
Double Oven
Disposal
Dishwasher
Convection Oven
Built-in Refrigerator
Bar Fridge
Style - Colonial
Construction - Stone
Construction - Cedar
Lighting
Master Bedroom Fireplace
Library Fireplace
Great Room Fireplace
Gas Fireplace
Double Sided Fireplace
Basement Fireplace
Basement
Heating - Zoned
Programmable Thermostat
Jetted Tub
Standby Generator
Water Softener Owned
Washer
Vented Exhaust Fan
Stainless Steel Appliances
Self-cleaning oven
Range Hood
ENERGY STAR-qualified Dishwasher
Gas Cooktop
Humidifier
Microwave
Laundry Room
Washer Hookup
Entrance Foyer
High Speed Internet
Pets Allowed
DEBORAH S GANNES - 248-379-3003

Source of Data: REALCOMP