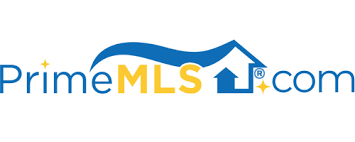2343 Town Highway #8
greensboro, VT 05841$350,000
- 2 BR1 BA
- contract signed
INTERESTED? LET'S CONNECT
Lovely well maintained 2 bdrm. Greensboro cape with walk out basement, pond and 3 outbuildings. Enter the home from the front door to a tiled entry. A short hall continues to the bedroom wing to the left with bamboo floors, and a tiled full ba. with sliding barn style door. Next is the newly built kitchen with tiled floors, 3 counters (black walnut) recessed lights and pass through into the dining room overlooking the back yard. There is a large open living room with fireplace (currently used w/ a wood stove) and sliding glass doors to the deck. Much sun on this side of the house. Second floor has a large bdrm with closet and eve storage, and a loft room for storage, overflow sleeping, or possibly an office. The full walkout basement houses the laundry, wood furnace and gas heater. There is room for firewood, exercise equipment and workshop. The sellers have installed metal roofing under the deck so it is dry from above. Surrounding the house are many perennial gardens, stonework and steps. By the parking area is a detached 2 car garage w/ a second floor for storage. There is a small building with a ramp in the back yard which is now the chicken coup. A little further below the house is the 15'x31' horse barn with a hay loft. There is a small pond behind the barn and a mix of soft woods. Enjoy XC ski trails on the property, Hill Farmstead Brewery just around the corner, Long Pond trails Barr Hill trails, Caspian Lake, and all the area has to offer.
Details
4.1 Private Acres Exterior Space
Single Family Home
Built in 1970
MLS/Listing ID 5037199
Amenities & Features
Style - Cape Cod
Construction - Wood Frame
Construction - Clapboard
Metal
Deck
Lot - Near Golf Course
Lot - Wooded
Lot - Pond
Lot - Open Lot
Lot - Landscaped
Heating - Propane
Tile
Laminate
Hardwood
Hardwood (Bamboo)
Listing Courtesy of PETER D WATSON AGENCY, DAVID ROWELL - 802-533-7077

Source of Data: PRIMEMLS