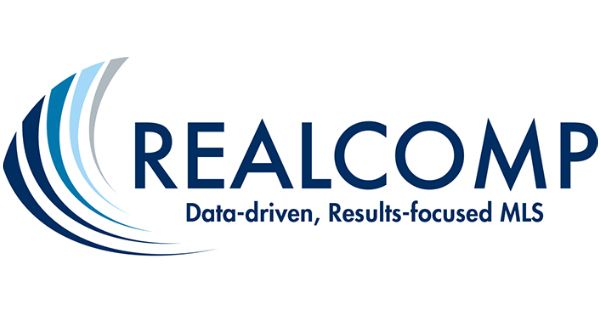209 Glendale Ct
saline, MI 48176$635,000
- 5 BR3 BAAPPROX. 2,722 SF
- contract signed
INTERESTED? LET'S CONNECT
Welcome to this spacious 5-bedroom, 3-full bath, 2-story home nestled among serene wooded views, front and back, within walking distance of beautiful downtown Saline. Enjoy peaceful mornings and evenings on the beautiful front porch or recently added back deck (2023), surrounded by low-maintenance landscaping featuring hydrangeas, daisies, and flowering trees (2024). Inside, the main level boasts engineered wood floors and an open-concept layout perfect for entertaining, highlighted by a large kitchen island and all included appliances. You'll also find a versatile work area, generous pantry, laundry room, and a flex bedroom with a closet and rare primary level full bath—ideal for guests or an office. Upstairs offers four additional bedrooms, a loft space, and a spacious primary suite with scenic views, a walk-in closet, and en-suite bath. There is an unfinished walk out basement waiting for you to create the perfect space to suit your needs. This smart home is equipped with climate control, a smart garage door, smart lighting in the family room, and smart front door lock. The oversized 2-car garage includes an EV charger and whole home generator. Additionally, the home is pre-wired for internet, including ethernet connections in three of the bedrooms, perfect for the modern family. A perfect blend of comfort, function, and beauty—inside and out.
Details
2,722 Sq Ft
7,405.2 Sq Ft Exterior Space
Single Family Home
$83 Monthly Maintenance/CC
$13,679 Annual Tax
Built in 2022
MLS/Listing ID 20250026168
Amenities & Features
Construction - Vinyl Siding
Community - Sidewalks
Style - Traditional
Dishwasher
Disposal
Dryer
Exhaust Fan
Free-standing Gas Oven
Free-standing Refrigerator
Microwave
Washer
ENERGY STAR-qualified Windows
Deck
Porch
Parking - Attached
Parking - Two Car Garage
Electric Dryer Hookup
Gas Dryer Hookup
Laundry Room
Washer Hookup
High Speed Internet
Programmable Thermostat
Basement
Electric Fireplace
Great Room Fireplace
Lighting
Construction - Stone
Construction - Brick
JULIE DUNVILLE - 248-327-0275

Source of Data: REALCOMP