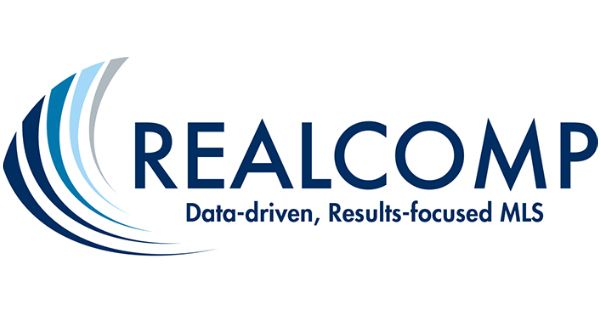20331 Blair's View Dr. Dr
whitepigeontownship_stjoseph, MI 49099$9,999,900
- 9 BR8 BA, 1 HALF BAAPPROX. 8,400 SF
INTERESTED? LET'S CONNECT
Klinger Lake Waterfront Dream Home-This magnificent, lake level property is one of a kind in the state of Michigan.165 ft of sandy frontage and a 12 acre arboretum to meander through. Plus a 40X60 heated She Shed for toy and equipment storage. The custom home is built for comfort, elegance and privacy. It beckons you to come in and stay a while. 7200 sq ft of living space, 9 BR, 8.5 baths, main floor master with ensuite bath and his and her walk in closets. Wood paneled library/office and a cozy, tucked away, sleeping porch to slip into for napping, reading, or listening to the lake lap the shore. Gourmet kitchen with dual, Sub Zero refrigerators, dual ovens, Wolf range and a 5 person dining island. Nothing was forgotten. The kitchen is connected to a comfortable Hearth Room with a dualsided, field stone faced fireplace that connects to the family room. Sitting just off the Hearth Room, a 3 Season Sun Room offers endless water views and wood beam ceilings. The Dining Area has has a hidden wet bar, ice maker and lots of storage and flows into the Family Room. French doors connect the Family Room to the 4 Season Sun Room which leads to the patio. Tasteful wood and tile floors throughout the home allow for casual elegance and practical "wet towel and bathing suit" convenience. Charming, ChrisCraft inspired powder room, along with a full, first floor bath and laundry room. Use the front or back stairway to access living space on the second floor. Here you'll find a 2nd laundry room, 7 bedrooms (2 with private balconies), 4 full baths, and a fully equipped, 1200 sq ft, 1 BR, 1 Bath, In-law's apartment with its own private balcony! The exterior is Natural Cedar Shake, Nantucket Siding. Bordering the home is a large River Rock apron that flows from patio to patio, to the waterfront and to the dock. Exterior shower area for rinsing off after a day on the lake. Dock is included. Spacious, heated, 4 car attached garage, plus a waterside toy storage room. Stunning water views throughout the house! This is a must see prope
Details
8,400 Sq Ft
12 Private Acres Exterior Space
Single Family Home
$31,627 Annual Tax
Built in 2009
MLS/Listing ID 68025027080
2 Stories
Amenities & Features
Parking - Attached
Parking - Asphalt
Lot - Wooded
Lot - Sprinklers
Lot - Level
Upper Level
Main Level
Laundry Room
Wet Bar
Living Room Fireplace
Tile
Natural Wood
Crawlspace
Vaulted Ceilings
Pantry
Gas Log Fireplace
Family Room Fireplace
Fountain
Bar Fridge
Dishwasher
Double Oven
Refrigerator
Range
Garden
Balcony
Construction - Shingle Siding
Style - Traditional
Washer
Water Softener Owned
Parking - Concrete
Parking - Garage Faces Front
Parking - Garage Door Opener
Enclosed
Patio
Porch
Screened
Terrace
Composition
Lake Front
Insulated Windows

Source of Data: REALCOMP