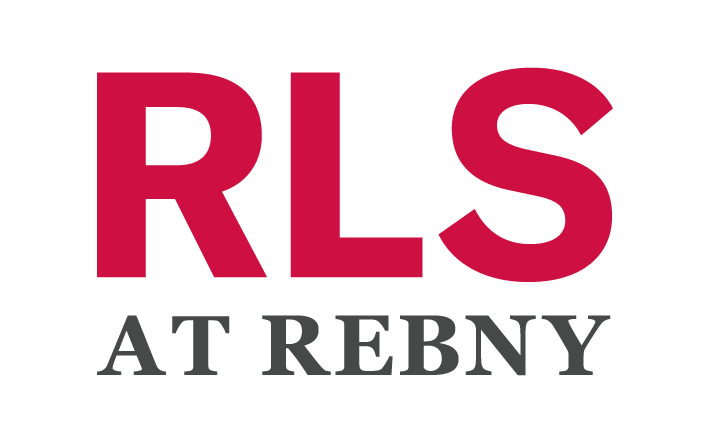200 AMSTERDAM Ave 11C
new york, NY 10024$5,800,000
- 3 BR3 BA, 1 HALF BAAPPROX. 2,437 SF
INTERESTED? LET'S CONNECT
This triple-mint 2,437-square-foot, three-bedroom, three-and-a-half-bath residence offers elegant scale, natural light, and refined finishes throughout. A gracious Foyer and Gallery lead to a gracious Living and Dining Room with over 10-foot ceilings, floor-to-ceiling east-facing windows, and chevron-patterned French White Oak floors-framing serene morning light and skyline views.
The large eat-in Kitchen features honed Calacatta marble, Italian oak cabinetry, and brushed nickel accents. Top-tier appliances from Sub-Zero, Wolf, and Miele are seamlessly integrated, with a marble-clad vented hood completing the sophisticated design.
The private corner Primary Suite includes three closets and a spa-quality bath with radiant Iceberg marble floors, Calacatta Cielo wall, soaking tub, walk-in shower, and dual-sink vanity. Two additional bedrooms each offer en-suite baths. The Powder Room adds a glamorous touch with Saint Laurent marble, a hammered-metal sink, and Murano glass accents.
Residents enjoy access to 200 Amsterdam's premier amenities, including a 75" saltwater pool, Wright Fit gym, spa with sauna and steam, golf simulator, club lounge, landscaped terrace, library, rehearsal room, and a Lincoln Center-inspired children's playroom. Full-service staff and LIVunLtd lifestyle services ensure seamless, elevated living.
Details
2,437 Sq Ft
Condo
$3,616 Monthly Maintenance/CC
$63,072 Annual Tax
Built in 2021
MLS/Listing ID RLS20033432
200 AMSTERDAM AVENUE CONDOMINIUM
112 Units
Amenities & Features
Elevators
Golf Simulator Room
Indoor Pool
Sauna
Spa/Hot Tub
Building Courtyard
Community - Sauna
Concierge
Playroom
Steam Room
City View
Doorman Full Time
Storage
Exposures - West, East
Pets Allowed
Listing Courtesy of SERHANT, SAMANTHA LEIBOWITZ - 631-278-4412

Source of Data: REAL ESTATE BOARD OF NEW YORK
This information is not verified for authenticity or accuracy and is not guaranteed and may not reflect all real estate activity in the market.
©2025 The Real Estate Board of New York, Inc., All rights reserved.