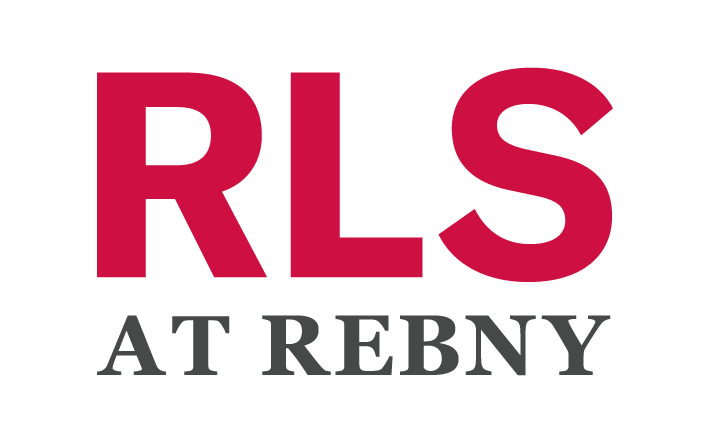2 W 67th St 12/13DE
new york, NY 10023$3,500,000
- 3 BR2 BA
- sold
INTERESTED? LET'S CONNECT
Bring your Architect! This is the opportunity to live in a stunning 12th floor duplex on West 67th, with a 19 foot high drawing room. There are pre-approved Co-op board plans allowing for the combination. These units are owned by the same owner, but currently separate apartments to be joined together to create a sensational luxury home. Apartment 12/13-D is the larger of the two with north and west exposures and double height living room with wood-burning fireplace. Apartment 12/13-E is the smaller of the two with south and west exposures. The top two floor plans in the floor plan link above are for the two apartments as they are now and the bottom, or third floor plan, is for how they adjoin. The owner's plans (not represented by floor plan in this link, but available if there is interest). The approved plans allow for the removal of an entry door and a staircase, the creation of an elegant, spacious entry gallery and of an, almost square, architecturally significant, 24'x 20 living room with 19' ceiling height and a wood burning fireplace centered on the east wall. The views from this room are intoxicating with a huge artist's window to the north. Included in the plan was a 20'x 27' kitchen/family/dining room south and west. Upstairs one could create two generous bedrooms and two new baths. The building allows all new windows throughout and central air. One could use the same plan or an iteration of it. Any new plans would be subject to the approval process. Would have to go through the approval process again, but we know the combination would be approved and the new windows, kitchen, baths, new staircase and central air should be as well. This is an opportunity to live in a Central Park West building on a historic block, land-marked, the artists' and musicians' street. Convenient to Lincoln Center and all the vibrancy of shops and restaurants on the Upper Westside, only 50 yards from one of the great green spaces of the world, Central Park. 2 West 67th Street recently completed a communal roof terrace with outstanding views of Central Park and the New York Skyline. Pied-terre, part time residences, are allowed. Easy to show.
Details
Co-op
$5,412 Maintenance/CC
Built in 1918
MLS/Listing ID RLS10051608
2 WEST 67TH STREET
56 Units
Amenities & Features
Balcony
Pets Allowed
Listing Courtesy of THE CORCORAN GROUP, MARIA PASHBY - 917-520-0592

Source of Data: REAL ESTATE BOARD OF NEW YORK
This information is not verified for authenticity or accuracy and is not guaranteed and may not reflect all real estate activity in the market.
©2025 The Real Estate Board of New York, Inc., All rights reserved.