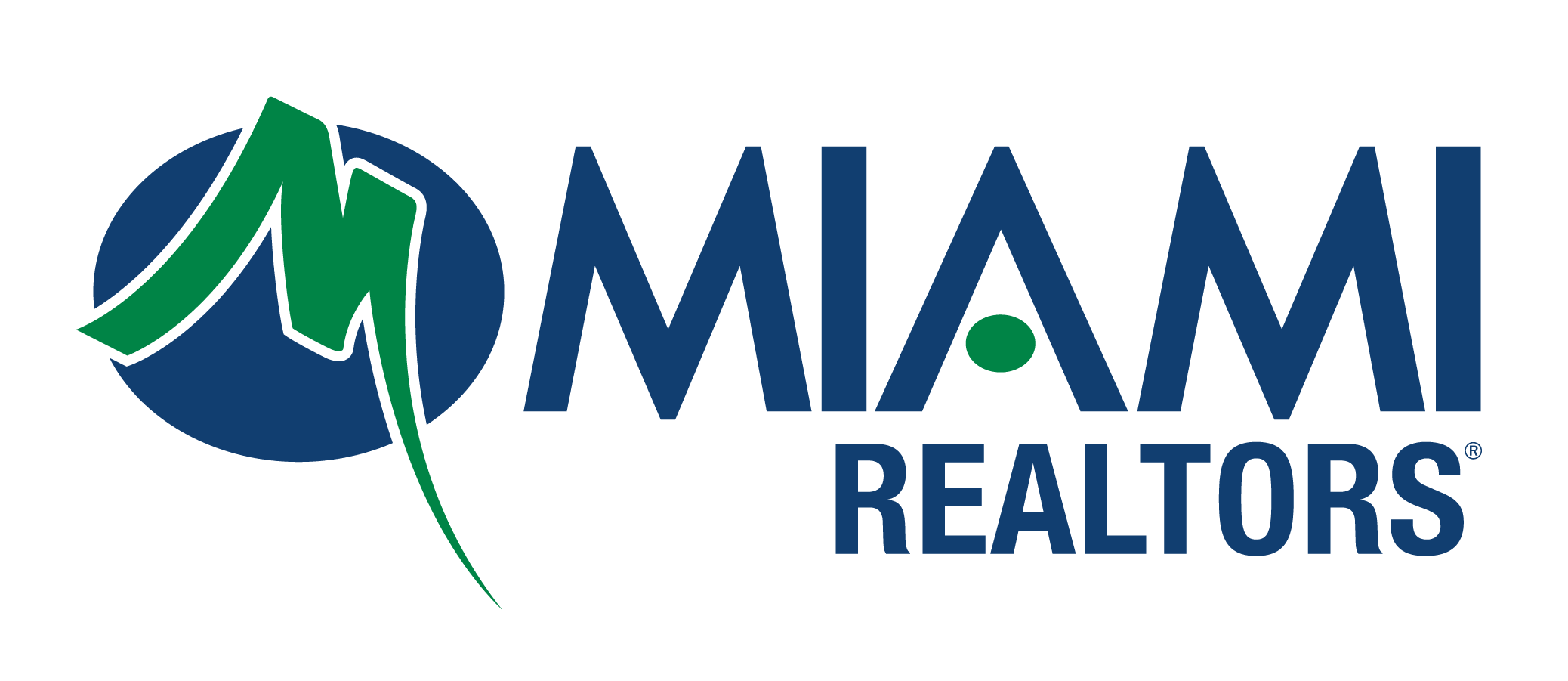19313 NW 11th St
pembroke pines, FL 33029$849,800
- 4 BR3 BAAPPROX. 2,420 SF
INTERESTED? LET'S CONNECT
Inside gated Chapel Trail Estates, this upgraded 2-story corner home delivers 2,618?sq?ft of style. Wood floors, quartz counters, and a 2024 chef’s kitchen link the sunny living room and large family room, both opening to a 3,000?sq?ft screened patio with built-in sink—ideal for entertaining. The 405?sq?ft primary suite boasts sitting area, custom walk-in, and 125?sq?ft spa bath. Three additional bedrooms and two full baths give everyone space. Manicured landscaping frames the property, while the 2-car garage offers built-in storage. Impact openings, concrete-tile roof, low HOA, and access to community pool, tennis, and trails add peace of mind. Minutes to many Chapel Trail schools, parks, and I-75. Tour today and secure your Pembroke Pines retreat.
Details
2,420 Sq Ft
0.2 Private Acres Exterior Space
Single Family Home
$528 Quarterly Maintenance/CC
$4,983 Annual Tax
Built in 1994
MLS/Listing ID A11782079
AMERITRAIL SECTION TWO
Amenities & Features
Washer
Dishwasher
Disposal
Dryer
Electric Water Heater
Microwave
Electric Range
Refrigerator
Style - Detached
Style - Two Story
Community - Gated
Community - Pool
Community - Tennis Courts
Community - Maintained
Community - Mandatory HOA
Heating - Electric
First Floor Entry
Built-in Features
Closet Cabinetry
Vaulted Ceilings
Walk-in Closets
Den/Library/Office
Family Room
Recreation Room
Utility Room/Laundry
Parking - Driveway
Parking - Paver Block
Parking - No RV/Boats
Patio
Screened Porch
Curved/S-Tile Roof
Complete Accordian Shutters
Drapes
Community - Private Roads
Community - Street Lights
Community - Underground Utilities
Construction - CBS
Cooling - Ceiling Fans
Cooling - Central Air
Cooling - Electric
High Impact Doors
Room for Pool
Tile
Natural Wood
Pets Allowed
Listing Courtesy of SKILLED REAL ESTATE, LLC, SEAN FORD - 305-788-3673

Source of Data: MIAMI ASSOCIATION OF REALTORS