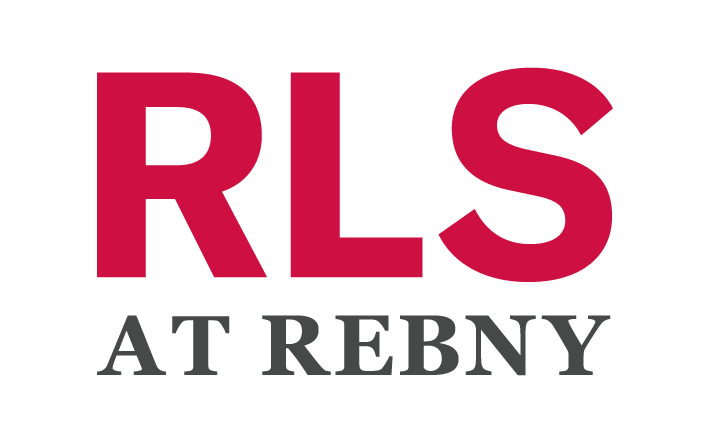192 WARREN St
brooklyn, NY 11201$8,750,000
- 5 BR3 BA, 1 HALF BAAPPROX. 4,136 SF
- contract signed
INTERESTED? LET'S CONNECT
A rare opportunity awaits on the coveted, tree-lined Warren Street in Cobble Hill: an exceptional 1899 townhouse, meticulously renovated to blend pre-war charm with modern sophistication, featuring a sunlit, south-facing garden. Thoughtfully configured it also offers the flexibility to convert into a grand home.
Owner's Triplex
Step into the expansive owner's triplex, where a light-filled open living and dining area features a decorative fireplace, raw oak hardwood floors, and a large open kitchen designed by Bagchee Architects. Tasteful materials and finishes define the home, including custom oversized oak interior doors.
A wall of custom oak cabinetry offers ample storage. The open kitchen showcases high-end appliances: a Wolf gas range and oven, Bosch dishwasher, Viking microwave, and Sub-Zero refrigerator, all concealed behind sleek wooden panels. It also boasts a spacious walk-in pantry and flows effortlessly through expansive glass doors onto a Juliet balcony overlooking the backyard, bathing the space in natural light.
Descending to the media room, you'll discover a perfect retreat with polished concrete, radiant-heated floors, and another wall of expansive glass, connecting the indoors to the south-facing, sun-drenched, lush backyard. This level offers an ideal balance of indoor comfort and outdoor serenity. Imagine cozy movie nights or easy access to your private outdoor space.
The second floor features a large primary suite with a sun-drenched private terrace overlooking the treetops. The en-suite bathroom, illuminated by a skylight, boasts a custom-poured concrete double vanity, Dornbracht powdered black fixtures, a freestanding Victoria + Albert clawfoot tub, and a floor-to-ceiling poured concrete shower. A large, open closet connects the primary suite to a versatile second bedroom, which can be used as a fitness room, sitting area, or dressing room, complete with a decorative fireplace. This level also includes a full-size laundry room with extra storage.
Ascend to the top floor, where two spacious bedrooms, a smaller office or nursery, and a beautifully appointed second full bathroom await.
Garden-Level Apartment
The tastefully renovated garden-level studio retains its historic charm with gorgeous original details like crown moldings, wide-plank hardwood floors, and a decorative fireplace, while incorporating modern updates. This spacious unit includes a huge walk-in closet. The brand-new kitchen, a chef's delight, features stainless steel appliances, including a dishwasher, microwave, and a five-burner Bosch gas stove. The classic white-tiled bathroom is both stylish and functional, offering a rain shower, a handheld showerhead, and designer fixtures.
Prime Location
With its generous 20.83-foot width, historic charm, and modern luxury, this exceptional home presents a rare opportunity in one of Brooklyn's most sought-after neighborhoods. Whether enjoyed as a spacious two-family residence or seamlessly converted into a grand single-family home, this truly unique townhouse offers an exceptional Brooklyn lifestyle.
Details
4,136 Sq Ft
1,980 Sq Ft Exterior Space
Multi Family
$19,236 Annual Tax
Built in 1899
MLS/Listing ID RLS20018703
Amenities & Features
Deck
Washer Hookup
Bedroom Fireplace
Green Building
Pets Allowed
Listing Courtesy of ELIKA ASSOCIATES II LLC, GEA ELIKA - 212-590-0540

Source of Data: REAL ESTATE BOARD OF NEW YORK
This information is not verified for authenticity or accuracy and is not guaranteed and may not reflect all real estate activity in the market.
©2025 The Real Estate Board of New York, Inc., All rights reserved.