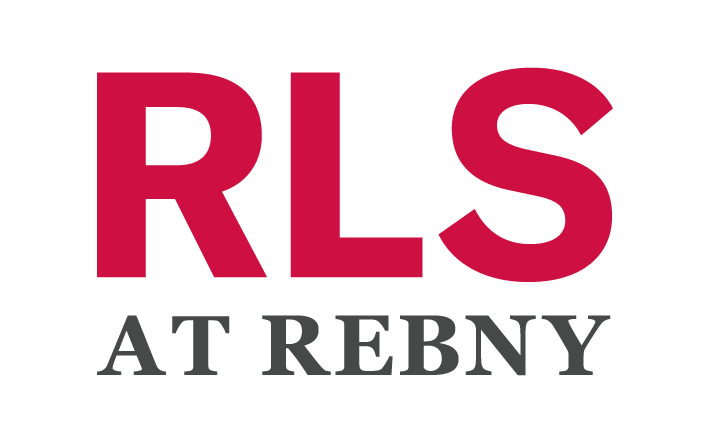184 KENT AVE C311/312
williamsburg, brooklyn, NY 11249$4,215,000
- 3 BR2 BAAPPROX. 2,400 SF
- sold
INTERESTED? LET'S CONNECT
IMMEDIATE OCCUPANCY. J-51 TAX ABATEMENT.
Built in 1915 as a Grocery Trade, then later converted into a Bourbon distillery, Austin Nichols House has been expertly preserved and converted into a beacon of contemporary loft living. Situated in prime Williamsburg, Austin Nichols House is one of only a few landmarked buildings nestled along the Brooklyn Waterfront offering Manhattan Skyline views, tranquil outdoor space and the North Williamsburg Ferry Landing located outside of the buildings front door. Boasting over 30,000 square feet of amenity space, residents enjoy a waterfront gym, childrens playroom, landscaped courtyard and roof deck, residents lounge with catering kitchen, co-working spaces, movie theatre, music rehearsal room, zen garden with firepit, and building garage. This is unlike any living experience New York has ever seen.
This extraordinary home offers sweeping Northern and Western waterfront views of the Manhattan skyline from every room. The residence features beamed ceilings throughout and provides an unparalleled loft living experience. The open Chefs kitchen comes equipped with a fully integrated Smart Tech Dacor refrigerator, Bertazzoni four-burner gas stove, Sharp microwave oven and Asko dishwasher; this is the ideal layout for entertaining and for the discerning chef. The white matte-lacquered custom cabinets, brushed Caesarstone concrete countertops, hand-painted Japanese Kyoto backsplash, custom pendant lights and Kohler purist chrome fixtures enhance the art and beauty of your culinary experience. The master bathroom features Pietre DItalia Nero mosaic floor tile and honed Gioia Carrara stone walls. The second bathroom features Pietre DItalia Grigio mosaic floor tile and Evolution Rustic glossy tile walls. Both bathrooms include beautiful Kohler purist chrome fixtures and walnut vanities topped off with custom light pendants and blackened steel accents. With stunning Northwest views, the sprawling living area features 118 beamed ceilings set over Herringbone tobacco smoked oak wood flooring and includes a stacked Asko washer and dryer.
Amenities
24 Hour Security Guards
Abundant Closets
Central Air Conditioning
City View
Dining Area
Eat in Kitchen
Elevator
Entry Foyer
Fitness Facility
Full Time Doorman
Hardwood Floors
High Ceilings
Live-in Super
Walk-In Closet
washer dryer
Waterfront Property
Water view
Concierge
Courtyard
Doorman
Elevator
Fitness Facility
Garage
Garden
Laundry Room
Roof deck
available on
11/21/2021Details
2,400 Sq Ft
Condo
$2,039 Monthly Maintenance/CC
$10 Annual Tax
Built in 1914
MLS/Listing ID 21460175
Austin Nichols House
7 Stories
Amenities & Features
Pets Allowed
Listing Courtesy of 111 FIFTH, BIANCA D'ALESSIO - 646-505-6981

Source of Data: REAL ESTATE BOARD OF NEW YORK
This information is not verified for authenticity or accuracy and is not guaranteed and may not reflect all real estate activity in the market.
©2025 The Real Estate Board of New York, Inc., All rights reserved.